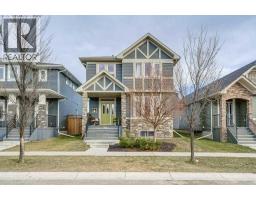79 Redstone Circle NE Redstone, Calgary, Alberta, CA
Address: 79 Redstone Circle NE, Calgary, Alberta
Summary Report Property
- MKT IDA2253080
- Building TypeRow / Townhouse
- Property TypeSingle Family
- StatusBuy
- Added14 weeks ago
- Bedrooms2
- Bathrooms3
- Area1560 sq. ft.
- DirectionNo Data
- Added On11 Oct 2025
Property Overview
Don’t miss the opportunity to own this well maintained, 2 bedroom, 2.5 bath townhouse in popular community of Redstone, which boasts extensive pathways, parks and green spaces. The main level features an open floor plan with a spacious living room, central kitchen and a dining room plus a computer nook. The Legacy kitchen was upgraded with an extra bank of cabinets and extra counter space perfect for the gourmet cook and entertaining. This level features two balconies for morning and evening sun. Upstairs are two primary bedrooms which is perfect for a roommate. The bathrooms are soundproofed for privacy. The primary bedroom has a walk in closet and 3 pc ensuite with double shower. The lower level offers a flex room great for an office, gym, hobby room, den or family room. The main entrance is on this level and opens onto a patio facing the walking path. There is also a single car garage with utility/furnace room and extra storage. The siding, roof, west windows and garage door (insulated) have recently been replaced. The man door and balcony railings will be done in the near future. The furnace control panel is new. Lots of visitor parking. Close to many amenities including restaurants, medical offices, daycares, transit & Cross Iron Mills shopping including Costco. Redstone offers many greenspaces, parks, playgrounds and two fitness parks - Redstone Plaza & Redstone Participark which offer adult-sized exercise equipment. Participark also has a playground and basketball court. HOA fees for community amenities are included in condo fees. Quick access to Country Hills Blvd, Metis Trail, Stoney Trail, Deerfoot Trail and Calgary International Airport. This unique townhouse has so much to offer! Call your favorite Realtor to view today! (id:51532)
Tags
| Property Summary |
|---|
| Building |
|---|
| Land |
|---|
| Level | Rooms | Dimensions |
|---|---|---|
| Third level | Primary Bedroom | 4.64 M x 3.70 M |
| Bedroom | 3.59 M x 4.51 M | |
| 3pc Bathroom | 2.36 M x 1.51 M | |
| 4pc Bathroom | 2.34 M x 1.51 M | |
| Lower level | Other | 4.04 M x 5.96 M |
| Furnace | 2.50 M x 1.18 M | |
| Main level | Kitchen | 3.59 M x 4.51 M |
| Living room | 4.05 M x 3.42 M | |
| Dining room | 4.66 M x 3.79 M | |
| 2pc Bathroom | 1.00 M x 1.66 M | |
| Other | 2.17 M x .90 M | |
| Other | 2.38 M x 3.39 M |
| Features | |||||
|---|---|---|---|---|---|
| See remarks | Other | PVC window | |||
| No Animal Home | No Smoking Home | Level | |||
| Gas BBQ Hookup | Parking | See Remarks | |||
| Attached Garage(1) | Refrigerator | Dishwasher | |||
| Stove | Microwave Range Hood Combo | Window Coverings | |||
| Garage door opener | Washer & Dryer | None | |||















































