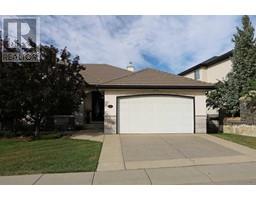8 Hamptons Rise NW Hamptons, Calgary, Alberta, CA
Address: 8 Hamptons Rise NW, Calgary, Alberta
Summary Report Property
- MKT IDA2158191
- Building TypeDuplex
- Property TypeSingle Family
- StatusBuy
- Added13 weeks ago
- Bedrooms3
- Bathrooms3
- Area1660 sq. ft.
- DirectionNo Data
- Added On19 Aug 2024
Property Overview
Don't miss out on this chance to make your home in the exclusive HAMPTONS CLUB CHATEAUX villa complex, surrounded by towering mature trees just steps to the golf course clubhouse & bus stops. This perfectly lovely 3 bedroom bungalow enjoys extensive tile floors & 3 full baths, oak kitchen with granite countertops, 2 fireplaces & super walkout level rec room with wet bar. Complemented by soaring vaulted ceilings, you'll love the open & airy feel of the air-conditioned main floor with its elegant formal dining room, gracious living room with floor-to-ceiling windows & fireplace, dining nook with wraparound windows & updated kitchen with walk-in pantry, granite counters & stainless steel appliances including Samsung fridge & Maytag stove/convection oven. Main floor owners' suite has 2 closets - 1 a walk-in & another for your linens & towels, & bright ensuite with skylight, separate shower, vessel sink & walk-in tub. A 2nd full bath - also with a vessel sink, is conveniently located across from the 2nd bedroom. The walkout level is finished with a big 3rd bedroom, another full bath & sensational games/rec room with wet bar & fireplace. Main floor also has a dedicated home office with built-in bookcases & cabinets, & laundry with built-in cabinets & Maytag washer/dryer. You won't need your lawn mower or snow shovel anymore because the monthly maintenance fees covers both grass cutting & snow shoveling. A truly wonderful home backing onto the 11th hole of the golf course in this Calbridge-built complex of just 36 homes, in this prime location within easy reach of shopping, neighbourhood amenities & so much more! (id:51532)
Tags
| Property Summary |
|---|
| Building |
|---|
| Land |
|---|
| Level | Rooms | Dimensions |
|---|---|---|
| Basement | 4pc Bathroom | Measurements not available |
| Recreational, Games room | 46.42 Ft x 23.50 Ft | |
| Bedroom | 13.42 Ft x 11.75 Ft | |
| Main level | 4pc Bathroom | Measurements not available |
| 5pc Bathroom | Measurements not available | |
| Living room | 16.00 Ft x 12.50 Ft | |
| Dining room | 15.33 Ft x 12.17 Ft | |
| Kitchen | 13.50 Ft x 10.17 Ft | |
| Other | 10.17 Ft x 9.83 Ft | |
| Den | 13.92 Ft x 9.92 Ft | |
| Laundry room | 8.58 Ft x 5.50 Ft | |
| Primary Bedroom | 16.00 Ft x 12.00 Ft | |
| Bedroom | 13.67 Ft x 9.92 Ft |
| Features | |||||
|---|---|---|---|---|---|
| Treed | Wet bar | Attached Garage(2) | |||
| Washer | Refrigerator | Dishwasher | |||
| Stove | Dryer | Microwave | |||
| Garburator | Hood Fan | Window Coverings | |||
| Walk out | Central air conditioning | ||||





































































