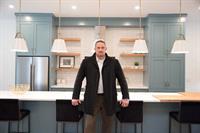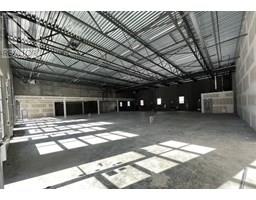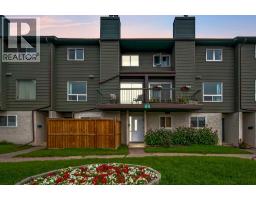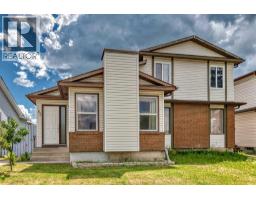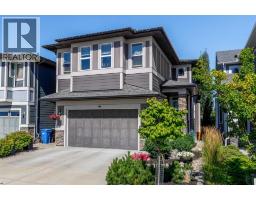8016 33 Avenue NW Bowness, Calgary, Alberta, CA
Address: 8016 33 Avenue NW, Calgary, Alberta
Summary Report Property
- MKT IDA2242678
- Building TypeHouse
- Property TypeSingle Family
- StatusBuy
- Added3 weeks ago
- Bedrooms4
- Bathrooms2
- Area1233 sq. ft.
- DirectionNo Data
- Added On05 Aug 2025
Property Overview
50 X 120 FLAT LOT, NO POWER POLES with an basement(Illegal) suite, New Roof (2025). Fresh exterior paint and new deck It doesn't get much better! This is a great opportunity for a developer or an investor to own property on one of the best streets in the sought after community of Bowness, with quick access to stony trail, Trans Canada Highway and walking distance to all levels of schools, shopping and minutes away from Canada Olympic Park for all your winter fun! This large 1233 sq ft bungalow with a mortgage helper 2 bedroom basement (Illegal) suite with a separate entrance, laundry large living room, 2 good size bedrooms and Kitchen. The upper unit has plenty of living space with a massive living room, lots of natural light , wood fireplace, kitchen, family room and 2 generous size bedrooms. Don't miss this opportunity and BOOK YOUR appointment now! (id:51532)
Tags
| Property Summary |
|---|
| Building |
|---|
| Land |
|---|
| Level | Rooms | Dimensions |
|---|---|---|
| Lower level | Kitchen | 6.17 Ft x 11.67 Ft |
| Family room | 10.67 Ft x 19.00 Ft | |
| Laundry room | 10.42 Ft x 11.25 Ft | |
| Bedroom | 11.75 Ft x 12.00 Ft | |
| Bedroom | 11.67 Ft x 12.00 Ft | |
| 3pc Bathroom | 7.58 Ft x 5.42 Ft | |
| Main level | Living room/Dining room | 11.42 Ft x 16.75 Ft |
| Kitchen | 11.33 Ft x 15.92 Ft | |
| Primary Bedroom | 11.42 Ft x 15.58 Ft | |
| Bedroom | 8.67 Ft x 11.42 Ft | |
| Living room | 25.58 Ft x 13.67 Ft | |
| 4pc Bathroom | 7.92 Ft x 7.08 Ft |
| Features | |||||
|---|---|---|---|---|---|
| See remarks | Back lane | Level | |||
| Other | Street | Detached Garage(1) | |||
| Refrigerator | Range - Gas | Dishwasher | |||
| Washer & Dryer | Suite | None | |||






































