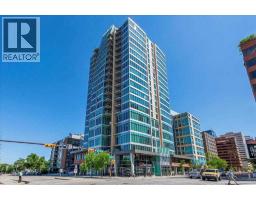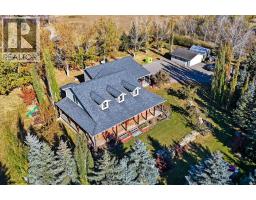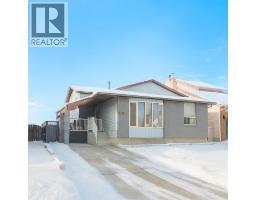814 Radford Road NE Renfrew, Calgary, Alberta, CA
Address: 814 Radford Road NE, Calgary, Alberta
Summary Report Property
- MKT IDA2261202
- Building TypeHouse
- Property TypeSingle Family
- StatusBuy
- Added20 weeks ago
- Bedrooms5
- Bathrooms5
- Area3120 sq. ft.
- DirectionNo Data
- Added On03 Oct 2025
Property Overview
Experience unparalleled luxury in this breathtaking estate with sweeping downtown Calgary views. The grand foyer with travertine floors, rich wood moldings, and a crystal chandelier sets the tone for elegance. A chef’s dream kitchen boasts Viking appliances, 6-burner range, double ovens, twin dishwashers, custom cabinetry, oversized island, and butler’s pantry with wine fridge. Entertain in the formal dining room with marble-hearth fireplace or relax in the spacious living room and private office. Upstairs, the primary suite features a private balcony and spa-inspired marble ensuite, with three additional bedrooms and a dual laundry. The lower level offers a wet bar, wine room, gym, guest suite, and entertainment space. Enjoy a heated 3-car garage, five dishwashers, three laundry sets, integrated Sonos, app-controlled lighting, automated drapery, and advanced security. Outdoors, retreat to a private backyard oasis with clubhouse, stamped concrete patio, and perennial gardens. This home is the ultimate blend of elegance, comfort, and modern convenience. (id:51532)
Tags
| Property Summary |
|---|
| Building |
|---|
| Land |
|---|
| Level | Rooms | Dimensions |
|---|---|---|
| Basement | Bedroom | 4.50 M x 3.48 M |
| Recreational, Games room | 7.39 M x 5.31 M | |
| Exercise room | 4.98 M x 4.75 M | |
| 5pc Bathroom | 7.08 M x 13.50 M | |
| Main level | Den | 4.75 M x 3.68 M |
| Dining room | 4.55 M x 3.48 M | |
| Living room | 7.04 M x 4.90 M | |
| Eat in kitchen | 5.61 M x 5.33 M | |
| 2pc Bathroom | 5.58 M x 7.08 M | |
| Upper Level | Primary Bedroom | 4.88 M x 3.96 M |
| Bedroom | 3.81 M x 3.68 M | |
| Bedroom | 4.52 M x 3.61 M | |
| Bedroom | 4.01 M x 3.38 M | |
| 5pc Bathroom | 9.75 M x 11.42 M | |
| 5pc Bathroom | 8.83 M x 7.33 M | |
| 6pc Bathroom | 10.25 M x 11.67 M |
| Features | |||||
|---|---|---|---|---|---|
| See remarks | Other | Back lane | |||
| Wet bar | French door | Closet Organizers | |||
| No Smoking Home | Garage | Heated Garage | |||
| Street | Oversize | Detached Garage(3) | |||
| Refrigerator | Water purifier | Water softener | |||
| Dishwasher | Wine Fridge | Microwave | |||
| Freezer | Garburator | Humidifier | |||
| Hood Fan | Hot Water Instant | Water Distiller | |||
| Window Coverings | Garage door opener | Washer & Dryer | |||
| Central air conditioning | |||||





































































