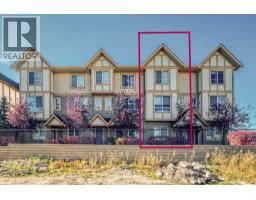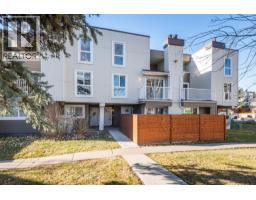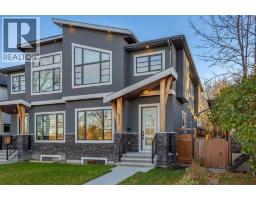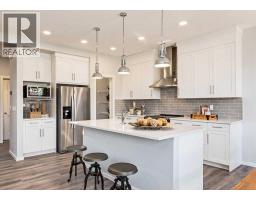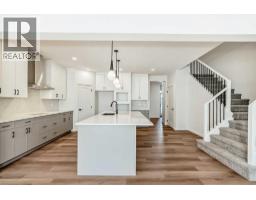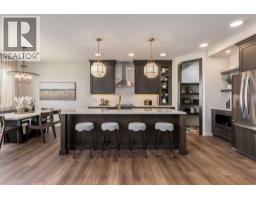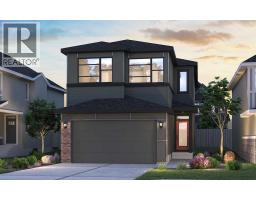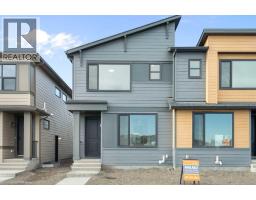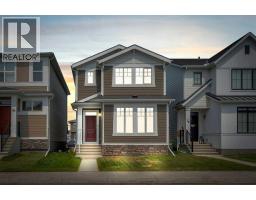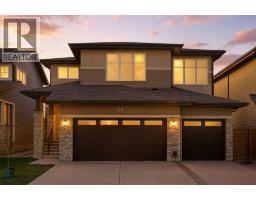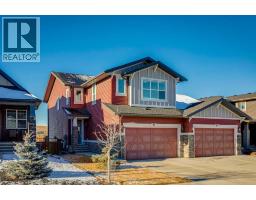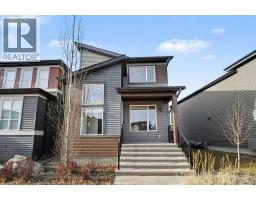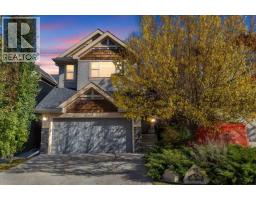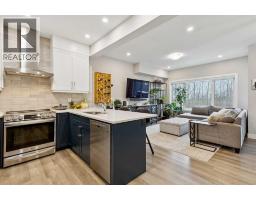82 Magnolia Court SE Mahogany, Calgary, Alberta, CA
Address: 82 Magnolia Court SE, Calgary, Alberta
Summary Report Property
- MKT IDA2269051
- Building TypeHouse
- Property TypeSingle Family
- StatusBuy
- Added2 days ago
- Bedrooms3
- Bathrooms3
- Area2248 sq. ft.
- DirectionNo Data
- Added On07 Dec 2025
Property Overview
Step into modern elegance in the heart of Mahogany, Calgary’s premier lake community! This beautifully crafted 2-storey home blends luxury finishes with everyday comfort, offering over 2,250 sq. ft. of stylish living space. The main floor welcomes you with an inviting open layout, where the designer kitchen shines with built-in stainless appliances, a gas range, ceiling-height cabinetry, and a spacious quartz island perfect for family gatherings. A walk-through pantry, main floor office, and sleek open railings add both function and flair. Upstairs, you will find three large bedrooms including a serene primary retreat with a spa-inspired ensuite featuring a deep soaker tub and oversized shower. Both secondary bedrooms include walk-in closets, while the convenient upper-level laundry makes daily living a breeze. The basement awaits your creative touch with 9-ft ceilings and rough-in for a future bathroom. Outside, enjoy a fenced and landscaped backyard with stone accents and no neighbours behind. Enjoy lake access privileges with four-season lake living and just minutes from Mahogany Lake, parks, playgrounds, South Health Campus and YMCA. Easy access to 88 Street and stoney Trail ensures a smooth commute to any part of the city. Quick possession available! (id:51532)
Tags
| Property Summary |
|---|
| Building |
|---|
| Land |
|---|
| Level | Rooms | Dimensions |
|---|---|---|
| Second level | Primary Bedroom | 12.83 Ft x 12.00 Ft |
| 5pc Bathroom | 8.75 Ft x 10.50 Ft | |
| Bonus Room | 13.25 Ft x 17.33 Ft | |
| 4pc Bathroom | 11.50 Ft x 5.25 Ft | |
| Bedroom | 11.58 Ft x 11.67 Ft | |
| Bedroom | 14.58 Ft x 12.67 Ft | |
| Laundry room | 5.25 Ft x 7.75 Ft | |
| Main level | Other | 11.50 Ft x 8.67 Ft |
| Dining room | 9.92 Ft x 10.42 Ft | |
| Living room | 12.67 Ft x 13.33 Ft | |
| Pantry | 8.83 Ft x 5.42 Ft | |
| Kitchen | 15.67 Ft x 13.33 Ft | |
| 2pc Bathroom | 4.58 Ft x 4.92 Ft |
| Features | |||||
|---|---|---|---|---|---|
| No neighbours behind | No Animal Home | No Smoking Home | |||
| Attached Garage(2) | Refrigerator | Cooktop - Gas | |||
| Dishwasher | Microwave | Oven - Built-In | |||
| Hood Fan | Window Coverings | Garage door opener | |||
| Washer & Dryer | None | ||||







































