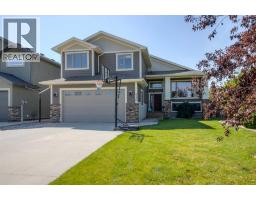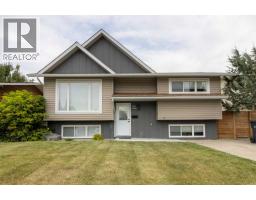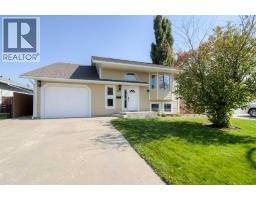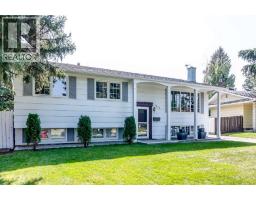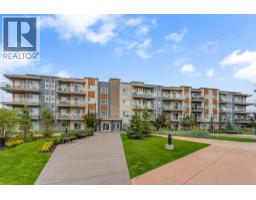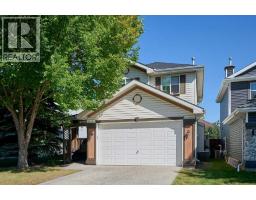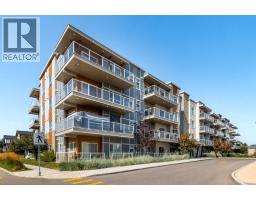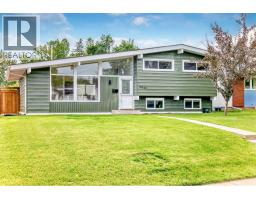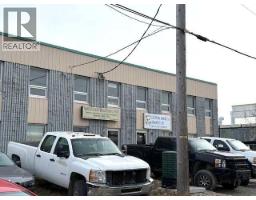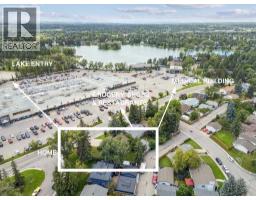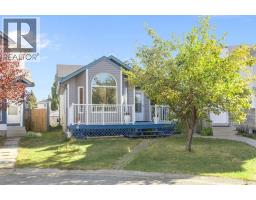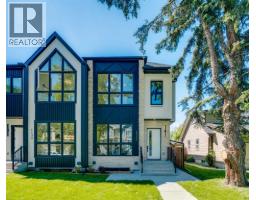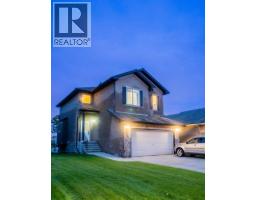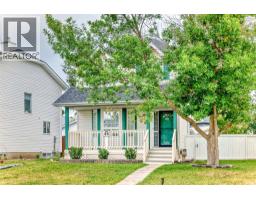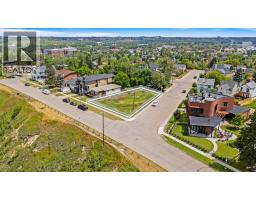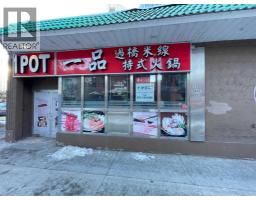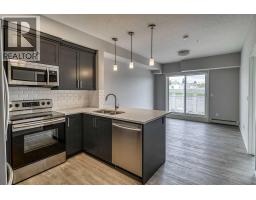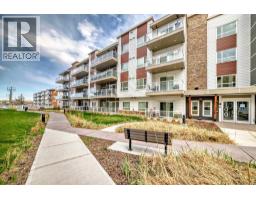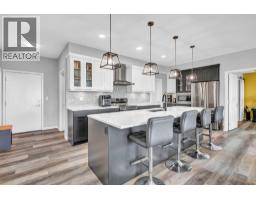8555 Addison Place SE Acadia, Calgary, Alberta, CA
Address: 8555 Addison Place SE, Calgary, Alberta
Summary Report Property
- MKT IDA2262546
- Building TypeHouse
- Property TypeSingle Family
- StatusBuy
- Added4 days ago
- Bedrooms4
- Bathrooms2
- Area1070 sq. ft.
- DirectionNo Data
- Added On10 Oct 2025
Property Overview
Check out this opportunity in the heart of Acadia!This beautifully renovated 4-level split sits on a huge lot and offers the perfect blend of style, comfort, and convenience in one of Calgary’s most established communities.With over 2,000 sq. ft. of living space, this 4-bedroom, 2-bathroom home features a bright, functional layout that’s perfect for family living. Located on a quiet street directly across from a park and open field—which becomes a community skating rink in winter—it’s the ideal spot for families or anyone who enjoys a peaceful lifestyle.Inside, you’ll find new vinyl plank flooring, plush carpet, and brand-new appliances. Both bathrooms have been fully updated with stylish finishes, while the spacious lower level includes a large fourth bedroom—great for guests, teens, or a home office.Enjoy the massive south-facing backyard, complete with RV parking and an oversized double garage—perfect for vehicles, a workshop, or extra storage.All this, just steps from schools, shops, recreation centres, and only 15 minutes to downtown Calgary.This is more than a home—it’s the full package of location, lifestyle, and lasting value! (id:51532)
Tags
| Property Summary |
|---|
| Building |
|---|
| Land |
|---|
| Level | Rooms | Dimensions |
|---|---|---|
| Basement | Recreational, Games room | 17.50 Ft x 27.75 Ft |
| 3pc Bathroom | 5.00 Ft x 7.42 Ft | |
| Lower level | Bedroom | 8.83 Ft x 17.00 Ft |
| Laundry room | 16.42 Ft x 14.83 Ft | |
| Furnace | 9.00 Ft x 9.33 Ft | |
| Main level | Living room | 19.00 Ft x 15.58 Ft |
| Kitchen | 16.08 Ft x 11.58 Ft | |
| Dining room | 7.58 Ft x 6.67 Ft | |
| Other | 6.00 Ft x 7.83 Ft | |
| Primary Bedroom | 12.08 Ft x 11.50 Ft | |
| Bedroom | 9.08 Ft x 9.83 Ft | |
| Bedroom | 8.08 Ft x 13.33 Ft | |
| 5pc Bathroom | 5.00 Ft x 11.50 Ft |
| Features | |||||
|---|---|---|---|---|---|
| Back lane | Attached Garage(2) | Other | |||
| See remarks | None | ||||




















































