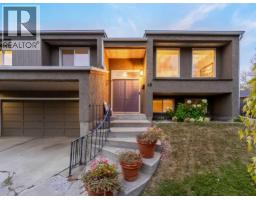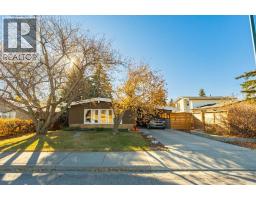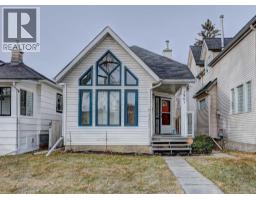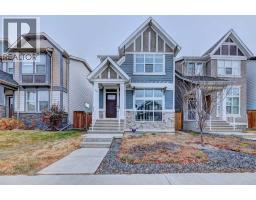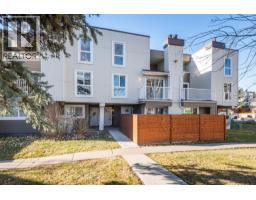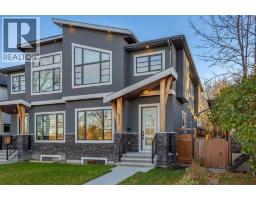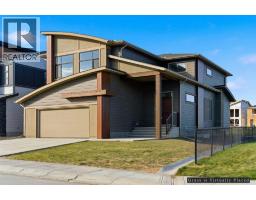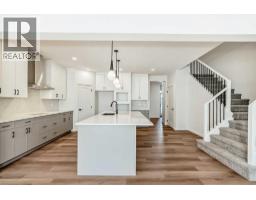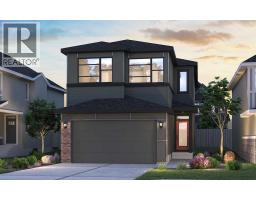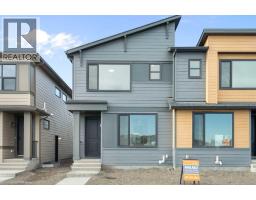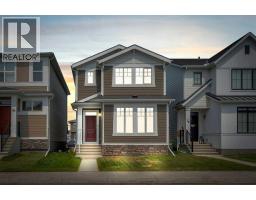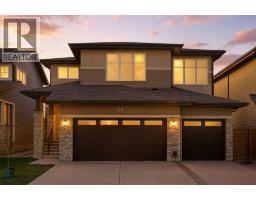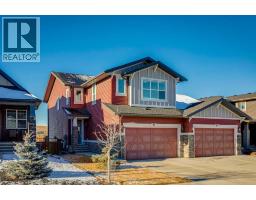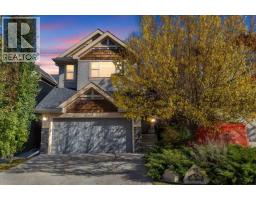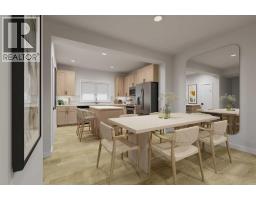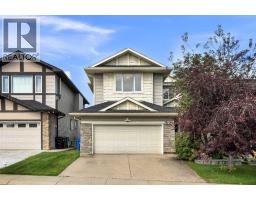8903 Royal Oak Way NW Royal Oak, Calgary, Alberta, CA
Address: 8903 Royal Oak Way NW, Calgary, Alberta
Summary Report Property
- MKT IDA2263657
- Building TypeHouse
- Property TypeSingle Family
- StatusBuy
- Added5 weeks ago
- Bedrooms4
- Bathrooms4
- Area1910 sq. ft.
- DirectionNo Data
- Added On12 Oct 2025
Property Overview
Discover the perfect haven for your growing family! This meticulously maintained home radiates pride of ownership, both inside and out. Enjoy peace of mind with recent major upgrades, including a new high-efficiency furnace, tankless hot water system, water softener, and re-insulated attic, ensuring comfort and efficiency. The kitchen and bathrooms gleam with newly upgraded, light and bright quartz countertops. This home features four good-sized bedrooms and 3.5 bathrooms, and you’ll be truly impressed by the expansive upper bonus room and the huge family/rec room in the basement, perfect for entertaining or unwinding. Step inside and be greeted by huge, floor-to-ceiling windows that flood the main floor with natural light, highlighting the gorgeous hardwood and tile flooring. The kitchen offers plenty of cabinet space for all your culinary adventures, complete with a cozy eating bar and a spacious breakfast nook for family gatherings. Seamlessly extend your living space outdoors through sliding glass doors that open onto a wonderful deck, overlooking a manicured lawn and mature trees that provide a private and cozy ambiance. The location couldn't be better! This home is ideally situated close to all amenities with easy access in and out of the community. Directly across the street, you'll find a community greenspace with a walking pathway, an outdoor basketball court/hockey rink, and nearby elementary and middle schools. The YMCA and a local shopping center are also within easy walking distance. Don't miss the opportunity to make this fabulous property yours. Call today for your private viewing! (id:51532)
Tags
| Property Summary |
|---|
| Building |
|---|
| Land |
|---|
| Level | Rooms | Dimensions |
|---|---|---|
| Basement | Storage | 6.50 Ft x 4.58 Ft |
| Family room | 25.83 Ft x 12.42 Ft | |
| Bedroom | 11.17 Ft x 9.83 Ft | |
| Furnace | 12.50 Ft x 10.42 Ft | |
| 3pc Bathroom | Measurements not available | |
| Main level | Foyer | 16.42 Ft x 5.67 Ft |
| Family room | 14.75 Ft x 12.92 Ft | |
| Kitchen | 12.42 Ft x 11.25 Ft | |
| Breakfast | 11.42 Ft x 11.33 Ft | |
| 2pc Bathroom | Measurements not available | |
| Upper Level | Bonus Room | 16.92 Ft x 11.58 Ft |
| Primary Bedroom | 15.50 Ft x 11.00 Ft | |
| Bedroom | 13.67 Ft x 9.83 Ft | |
| Bedroom | 10.42 Ft x 9.83 Ft | |
| 4pc Bathroom | Measurements not available | |
| 4pc Bathroom | Measurements not available |
| Features | |||||
|---|---|---|---|---|---|
| No Smoking Home | Attached Garage(2) | Washer | |||
| Refrigerator | Water softener | Dishwasher | |||
| Stove | Dryer | Humidifier | |||
| Hood Fan | Window Coverings | Garage door opener | |||
| Water Heater - Tankless | None | ||||




















































