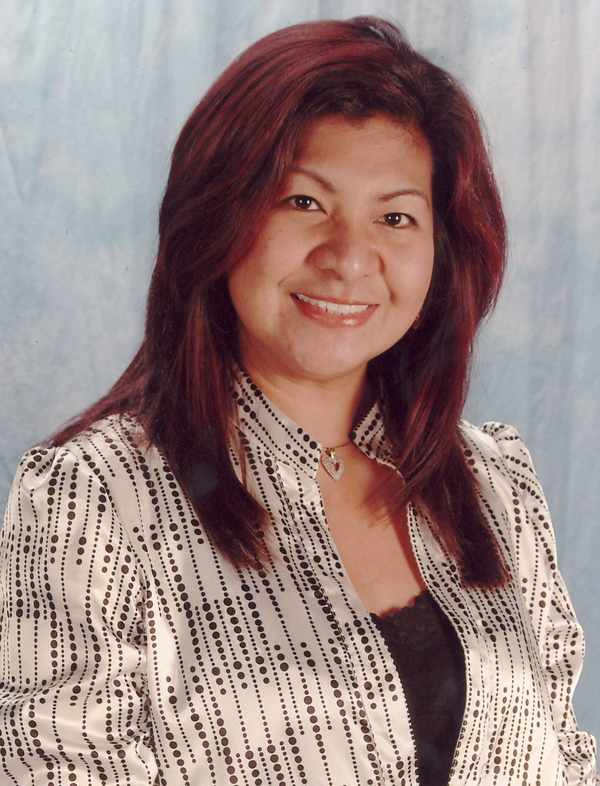9, 5019 46 Avenue SW Glamorgan, Calgary, Alberta, CA
Address: 9, 5019 46 Avenue SW, Calgary, Alberta
Summary Report Property
- MKT IDA2154520
- Building TypeRow / Townhouse
- Property TypeSingle Family
- StatusBuy
- Added13 weeks ago
- Bedrooms3
- Bathrooms2
- Area1373 sq. ft.
- DirectionNo Data
- Added On17 Aug 2024
Property Overview
Welcome to this 3-BEDROOM TOWNHOUSE in Glamorgan with a SINGLE ATTACHED GARAGE PLUS EXTRA PARKING ON THE DRIVEWAY and ample street parking for any guests visiting! The main floor has an OPEN-CONCEPT layout with LAMINATE FLOORING THROUGHOUT the spacious living room and dining room areas. The living room has a sliding patio door that leads to the East-facing FULLY-FENCED BACKYARD. At the back of the fence is a green space that leads to more visitor parking stalls. The west-facing kitchen has STAINLESS STEEL APPLIANCES and a movable kitchen island for extra storage and food-prepping counter space. The powder room/half bathroom completes the main floor level. Heading upstairs, you will find 3 bedrooms including a LARGE MASTER BEDROOM with DOUBLE MIRROR SLIDING CLOSET DOORS and a MOUNTAIN VIEW, an open linen closet in the hallway, and a full bathroom. The basement has an office/den, laundry area with a wash sink, and utility area with HIGH-EFFICIENCY FURNACE and Power Humidifier. West Edge is a well-managed pet-friendly townhouse complex with reasonable fees that include water and sewer. Conveniently situated in Glamorgan near bus transit, parks and playgrounds, Westhills Shopping Centre, Mount Royal University, and with quick road access to Glenmore Trail, Sarcee Trail, and Stoney Trail. Come and see to appreciate! (id:51532)
Tags
| Property Summary |
|---|
| Building |
|---|
| Land |
|---|
| Level | Rooms | Dimensions |
|---|---|---|
| Basement | Den | 11.92 Ft x 11.17 Ft |
| Main level | Dining room | 13.58 Ft x 8.25 Ft |
| Living room | 19.25 Ft x 11.92 Ft | |
| Kitchen | 11.92 Ft x 11.58 Ft | |
| 2pc Bathroom | 4.92 Ft x 4.67 Ft | |
| Upper Level | Primary Bedroom | 17.00 Ft x 11.92 Ft |
| Bedroom | 13.33 Ft x 8.50 Ft | |
| Bedroom | 11.33 Ft x 10.33 Ft | |
| 4pc Bathroom | 7.42 Ft x 6.83 Ft |
| Features | |||||
|---|---|---|---|---|---|
| No neighbours behind | No Smoking Home | Attached Garage(1) | |||
| Washer | Refrigerator | Dishwasher | |||
| Stove | Dryer | Microwave | |||
| Oven - Built-In | Window Coverings | Garage door opener | |||
| None | |||||












































