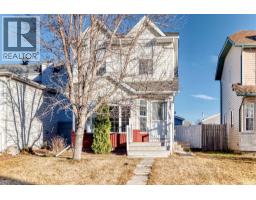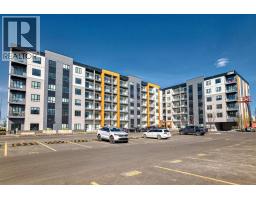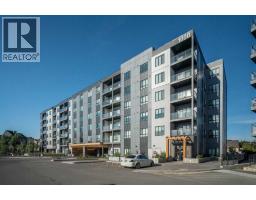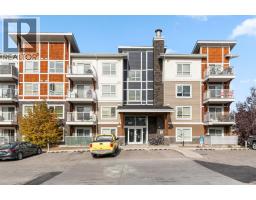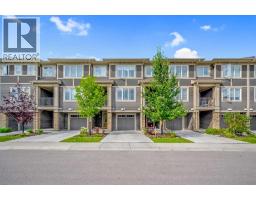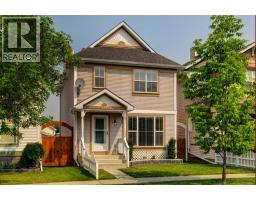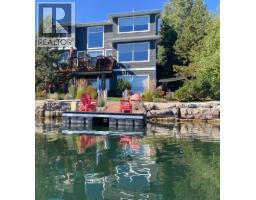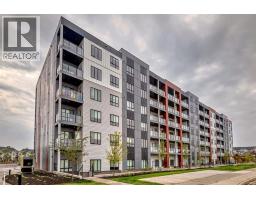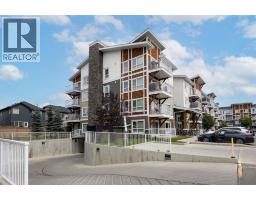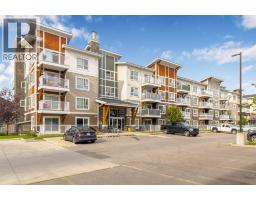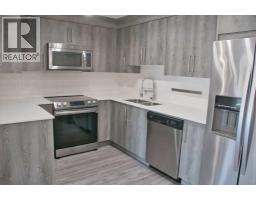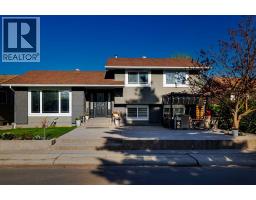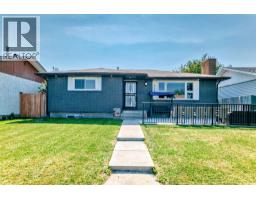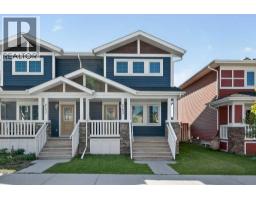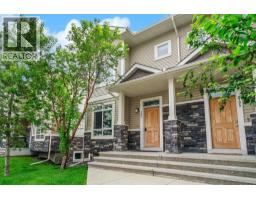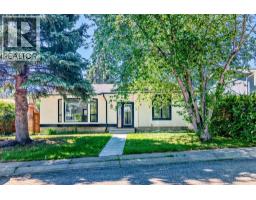904, 1107 15 Avenue SW Beltline, Calgary, Alberta, CA
Address: 904, 1107 15 Avenue SW, Calgary, Alberta
Summary Report Property
- MKT IDA2260649
- Building TypeApartment
- Property TypeSingle Family
- StatusBuy
- Added3 weeks ago
- Bedrooms2
- Bathrooms1
- Area778 sq. ft.
- DirectionNo Data
- Added On11 Oct 2025
Property Overview
MOVE IN READY!! Welcome to this beautiful fully updated and refinished 2 bedroom and 1 bath south facing PENTHOUSE with great city views. All new appliances with manufacturers warranty for peace of mind. You will fall in love with the gorgeous kitchen with new cabinets, designer tile and ship lap features along with quartz countertops and a fantastic butler's pantry for even more wow. The large wrap around balcony provides even more city views and lots of room to entertain. There is new in-suite laundry adding another level convenience. This unit also features beautiful waterproof luxury vinyl plank flooring throughout. Underground secure heated parking is included. Additional parking in the gated secure ground level can be privately rented. Don't miss this opportunity to call this place home at an affordable price! (id:51532)
Tags
| Property Summary |
|---|
| Building |
|---|
| Land |
|---|
| Level | Rooms | Dimensions |
|---|---|---|
| Main level | Living room | 13.50 Ft x 13.25 Ft |
| Kitchen | 10.50 Ft x 8.50 Ft | |
| Dining room | 9.00 Ft x 8.00 Ft | |
| Pantry | 7.00 Ft x 4.50 Ft | |
| Primary Bedroom | 12.00 Ft x 10.75 Ft | |
| Other | 4.67 Ft x 4.50 Ft | |
| Bedroom | 9.00 Ft x 8.92 Ft | |
| Foyer | 7.00 Ft x 3.58 Ft | |
| 4pc Bathroom | 9.75 Ft x 6.83 Ft | |
| Other | 18.50 Ft x 4.67 Ft | |
| Other | 13.92 Ft x 4.58 Ft |
| Features | |||||
|---|---|---|---|---|---|
| Elevator | PVC window | Closet Organizers | |||
| No Animal Home | No Smoking Home | Parking | |||
| Garage | Heated Garage | Underground | |||
| Washer | Refrigerator | Range - Electric | |||
| Dishwasher | Dryer | Microwave | |||
| Hood Fan | Window Coverings | Garage door opener | |||
| None | |||||






































