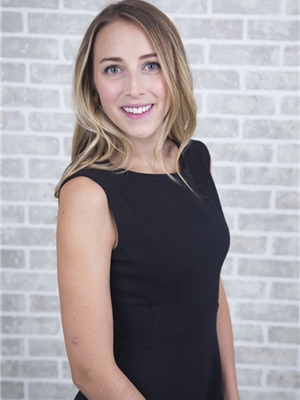917 35 Street NW Parkdale, Calgary, Alberta, CA
Address: 917 35 Street NW, Calgary, Alberta
Summary Report Property
- MKT IDA2146141
- Building TypeDuplex
- Property TypeSingle Family
- StatusBuy
- Added18 weeks ago
- Bedrooms4
- Bathrooms4
- Area1946 sq. ft.
- DirectionNo Data
- Added On12 Jul 2024
Property Overview
Situated at the top of 35th Street, this elegant Parkdale home is your opportunity to own in an established inner-city community. Filled with natural light from large east and west-facing windows, this home provides a thoughtful layout featuring a spacious dining room leading to an open-concept kitchen and family room. The chef’s kitchen includes a stunning waterfall island with quartz countertops and built-in appliances. The cozy family room features a gas fireplace surrounded by custom built-in bookcases. As you ascend to the second level, a split-stone quartzite feature wall draws your attention to the impressive fifteen-foot vaulted ceiling. Upstairs you will find the primary retreat that includes a two-way gas fireplace, a large walk-in closet, and a spectacular ensuite bathroom with a walk-in shower, soaker tub, and dual vanity. Conveniently located on the second floor is the functional laundry room which features new high-efficiency washer and dryer. The basement offers a large recreation room with a third gas fireplace, a dry bar with a bar fridge and quartz countertops. Nine-foot ceilings in the basement ensure a spacious feel throughout. Additionally, there is a fourth bedroom with a large walk-in closet providing ample storage. Another highlight of this home is the professionally landscaped backyard. Low-maintenance hardscaping with custom lighting provides the perfect place to spend your summer nights. High-end finishes include solid-core doors for maximum soundproofing, a newly sealed aggregate walkway, and central air-conditioning installed in 2021. Parkdale is an established community that is sure to provide a vibrant inner-city lifestyle; providing a community hub the Parkdale Community Association offers local programming and recreational facilities for the residents of Parkdale. This home is ideal for medical professionals seeking easy access to the Foothills Medical Centre, young families looking for a vibrant community to be a part of or those se eking a location with easy access to downtown, the Bow River Pathway system, Calgary's transit system and many main thoroughfares to easily navigate throughout the city. Schedule your private showing today! (id:51532)
Tags
| Property Summary |
|---|
| Building |
|---|
| Land |
|---|
| Level | Rooms | Dimensions |
|---|---|---|
| Second level | Laundry room | 6.92 Ft x 5.42 Ft |
| Primary Bedroom | 17.00 Ft x 12.75 Ft | |
| Bedroom | 11.00 Ft x 9.83 Ft | |
| Bedroom | 10.00 Ft x 9.75 Ft | |
| 4pc Bathroom | 8.25 Ft x 6.92 Ft | |
| 5pc Bathroom | 17.42 Ft x 7.83 Ft | |
| Basement | Family room | 19.17 Ft x 17.17 Ft |
| Recreational, Games room | 12.08 Ft x 10.75 Ft | |
| Bedroom | 13.83 Ft x 11.75 Ft | |
| 4pc Bathroom | 9.08 Ft x 5.00 Ft | |
| Main level | Kitchen | 17.25 Ft x 9.58 Ft |
| Dining room | 12.58 Ft x 12.00 Ft | |
| Other | 12.92 Ft x 10.42 Ft | |
| Living room | 15.00 Ft x 12.17 Ft | |
| Foyer | 7.50 Ft x 5.17 Ft | |
| 2pc Bathroom | 6.25 Ft x 5.00 Ft |
| Features | |||||
|---|---|---|---|---|---|
| Back lane | No Smoking Home | Detached Garage(2) | |||
| Washer | Refrigerator | Gas stove(s) | |||
| Dishwasher | Oven | Dryer | |||
| Microwave | Oven - Built-In | Hood Fan | |||
| Window Coverings | Central air conditioning | ||||




































































