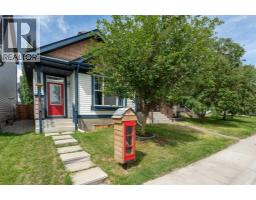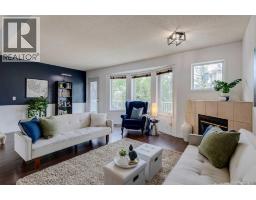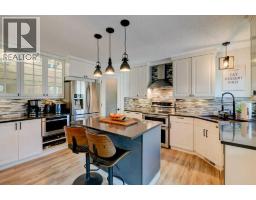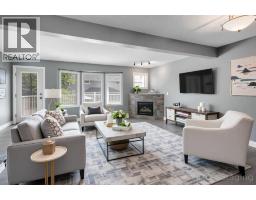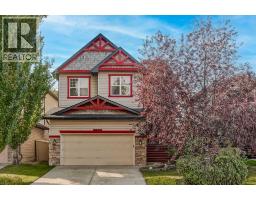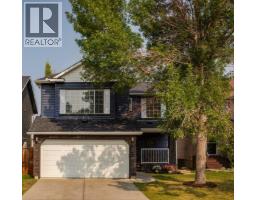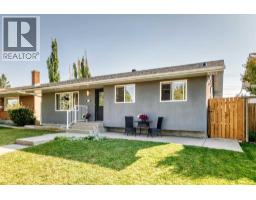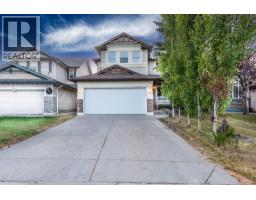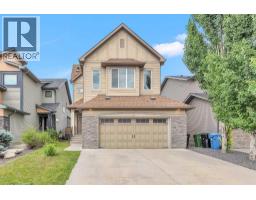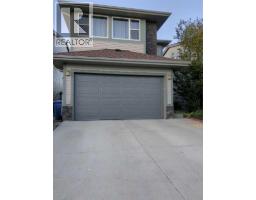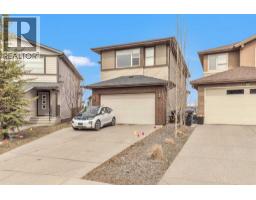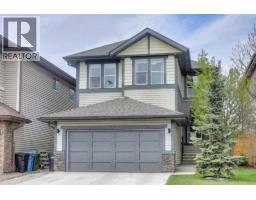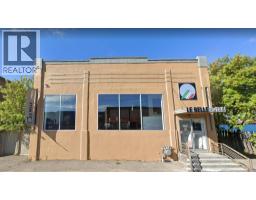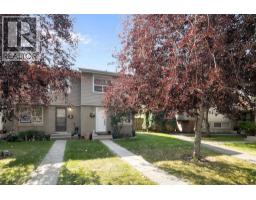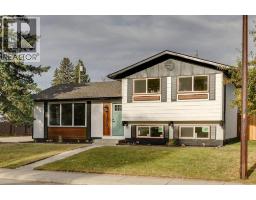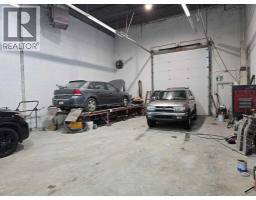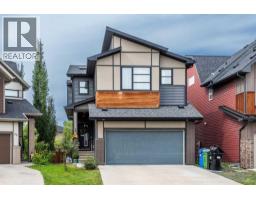9541 21 Street SE Riverbend, Calgary, Alberta, CA
Address: 9541 21 Street SE, Calgary, Alberta
Summary Report Property
- MKT IDA2261542
- Building TypeHouse
- Property TypeSingle Family
- StatusBuy
- Added5 days ago
- Bedrooms4
- Bathrooms4
- Area1522 sq. ft.
- DirectionNo Data
- Added On04 Oct 2025
Property Overview
Welcome to 9541 21st SE in the heart of Riverbend!This charming 4 bedroom home home offers a perfect blend of comfort, convenience, and recent upgrades. Step inside to find brand new vinyl flooring and fresh paint throughout, creating a bright, modern feel. Major updates like new furnace, hot water tank, basement carpet in 2018 and upstairs carpet in 2025. The list goes on! The main floor also offers a flexible office or workout room, giving you the perfect space to work from home or stay active. The backyard is designed for both relaxation and entertainment, featuring a stamped concrete patio and plenty of space for summer BBQs. Plus, with RV parking and a Hot Tub included, who wouldn't want to enjoy this outdoor space. Living in Riverbend means enjoying an unbeatable location. Just steps away, you’ll find Carburn Park with its scenic ponds, wildlife, and picnic areas, perfect for weekend walks or bike rides. The Bow River pathways connect you to an extensive network for cycling, running, or leisurely strolls. A short drive takes you to Quarry Park, offering shopping, dining, and all the amenities you could ask for, along with the YMCA, public libraries, and easy access to transit and major roadways. Book your showing today! (id:51532)
Tags
| Property Summary |
|---|
| Building |
|---|
| Land |
|---|
| Level | Rooms | Dimensions |
|---|---|---|
| Lower level | 3pc Bathroom | 7.92 Ft x 5.92 Ft |
| Bedroom | 10.50 Ft x 10.08 Ft | |
| Recreational, Games room | 20.50 Ft x 11.08 Ft | |
| Furnace | 7.92 Ft x 9.50 Ft | |
| Main level | 2pc Bathroom | 6.33 Ft x 5.00 Ft |
| Dining room | 11.92 Ft x 8.67 Ft | |
| Kitchen | 12.17 Ft x 11.42 Ft | |
| Living room | 15.00 Ft x 11.42 Ft | |
| Office | 11.00 Ft x 15.08 Ft | |
| Upper Level | 4pc Bathroom | 8.67 Ft x 5.00 Ft |
| 4pc Bathroom | 7.25 Ft x 7.67 Ft | |
| Bedroom | 12.17 Ft x 9.67 Ft | |
| Bedroom | 12.17 Ft x 9.50 Ft | |
| Primary Bedroom | 11.08 Ft x 18.08 Ft |
| Features | |||||
|---|---|---|---|---|---|
| Back lane | Gas BBQ Hookup | Attached Garage(2) | |||
| RV | Washer | Refrigerator | |||
| Gas stove(s) | Dishwasher | Dryer | |||
| Microwave | Hood Fan | Central air conditioning | |||





































