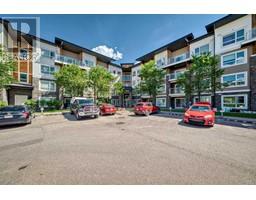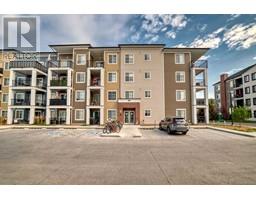957 Erin Woods Drive SE Erin Woods, Calgary, Alberta, CA
Address: 957 Erin Woods Drive SE, Calgary, Alberta
Summary Report Property
- MKT IDA2157685
- Building TypeHouse
- Property TypeSingle Family
- StatusBuy
- Added13 weeks ago
- Bedrooms4
- Bathrooms2
- Area1101 sq. ft.
- DirectionNo Data
- Added On17 Aug 2024
Property Overview
Welcome to your new home in the charming community of Erin Woods, SE Calgary! With a total floor area of 1,101.7 sq ft., this beautiful detached home offers a unique blend of comfort and functionality, perfect for families or anyone looking for a home. The main floor features not one, but two dining areas, including a formal dining room that’s perfect for entertaining guests. The spacious living room provides a cozy space to unwind, while the L-shaped kitchen offers plenty of room to cook up your favorite meals. Step outside onto the spacious deck, ideal for summer barbecues and enjoying the outdoors. Upstairs, you’ll find three generously sized bedrooms and a 4-piece bathroom, providing plenty of room for family or guests. The basement, though unfinished, offers a flex room and an additional unfinished bedroom, giving you the opportunity to customize the space to fit your needs. This property also includes parking spaces for two cars at the back, along with a backyard that provides a great area for kids to play or for you to create your own outdoor oasis. Located in the heart of Erin Woods, this home is surrounded by parks, schools, and convenient amenities, making it a great place to raise a family or settle down. Don’t miss out on the chance to make this wonderful property your own—schedule your viewing today and discover all that this home and community have to offer! (id:51532)
Tags
| Property Summary |
|---|
| Building |
|---|
| Land |
|---|
| Level | Rooms | Dimensions |
|---|---|---|
| Basement | Other | 14.00 Ft x 17.58 Ft |
| Bedroom | 8.17 Ft x 9.50 Ft | |
| Furnace | 9.83 Ft x 7.33 Ft | |
| Main level | Other | 8.33 Ft x 10.00 Ft |
| Other | 5.42 Ft x 4.83 Ft | |
| 2pc Bathroom | 4.17 Ft x 5.33 Ft | |
| Kitchen | 8.83 Ft x 10.58 Ft | |
| Dining room | 10.42 Ft x 8.33 Ft | |
| Dining room | 6.00 Ft x 10.25 Ft | |
| Living room | 11.42 Ft x 13.92 Ft | |
| Other | 5.50 Ft x 4.08 Ft | |
| Upper Level | Bedroom | 9.42 Ft x 8.58 Ft |
| Bedroom | 8.08 Ft x 10.33 Ft | |
| 4pc Bathroom | 5.00 Ft x 8.33 Ft | |
| Primary Bedroom | 10.25 Ft x 19.08 Ft |
| Features | |||||
|---|---|---|---|---|---|
| See remarks | Back lane | No Animal Home | |||
| No Smoking Home | Other | Refrigerator | |||
| Stove | Microwave | Washer & Dryer | |||
| None | |||||


































































