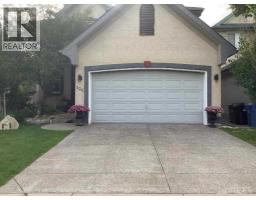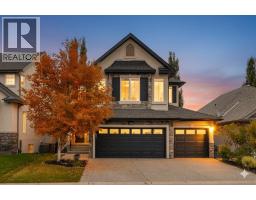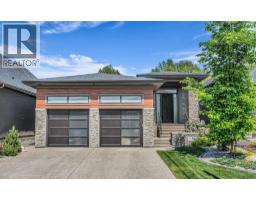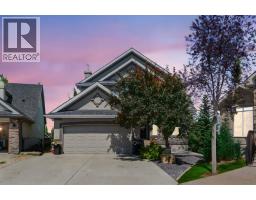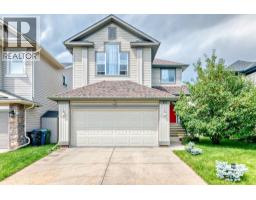99 Sage Valley Park NW Sage Hill, Calgary, Alberta, CA
Address: 99 Sage Valley Park NW, Calgary, Alberta
Summary Report Property
- MKT IDA2248395
- Building TypeHouse
- Property TypeSingle Family
- StatusBuy
- Added1 weeks ago
- Bedrooms4
- Bathrooms3
- Area1628 sq. ft.
- DirectionNo Data
- Added On14 Aug 2025
Property Overview
Open House Saturday and Sunday August 17-18 from 1-3 PM. Welcome to 99 Sage Valley Park N.W - where comfort meets Community in one of Calgary’s most sought after neighbourhoods. This family home offers a warm welcome with gleaming hardwood floors leading you to your open concept living, dining and kitchen areas. The bright main level of this home offers many features including a good sized pantry, breakfast bar and large dining area for the whole family to gather. Completing this level is a living area with a gas fireplace, powder room and laundry. Off the back of the home you are treated to your backyard oasis with a 2 tiered deck, pergola and a well landscaped area with extra trees for privacy. As you head up the grand staircase you are greeted by your primary suite with vaulted ceilings, large windows, a walk in closet and a 5 piece en-suite. Down the hall you will find 2 generous sized bedrooms with a 4 piece bathroom. Before you venture back downstairs you'll see a bright open den to the left of the landing that offers the perfect spot for a home office or reading nook. The basement of this home offers a great flex space with built-in speakers for family movie nights or for entertaining with your built in bar and a rough in for your future bathroom. Sage Valley is surrounded by winding pathways, lush parks and playgrounds – perfect for evening strolls, morning jogs or weekend adventures with family. You’ll love being minutes from Sage Hill Crossing in Creekside shopping centre – with cafés, restaurants, groceries and everything you need right at your doorstep. Top rated schools, nearby fitness centres, and quick access to major routes make daily life effortless. At 99 Sage Valley Park NW, you’re not just buying a home - you’re joining a vibrant community you’ll love for years to come.Book your private tour today! (id:51532)
Tags
| Property Summary |
|---|
| Building |
|---|
| Land |
|---|
| Level | Rooms | Dimensions |
|---|---|---|
| Second level | Primary Bedroom | 11.83 Ft x 16.25 Ft |
| Bedroom | 10.17 Ft x 12.42 Ft | |
| Bedroom | 12.42 Ft x 9.83 Ft | |
| Den | 9.08 Ft x 8.08 Ft | |
| 5pc Bathroom | 9.67 Ft x 7.92 Ft | |
| 4pc Bathroom | 9.75 Ft x 4.83 Ft | |
| Basement | Bedroom | 10.50 Ft x 9.50 Ft |
| Main level | Kitchen | 12.58 Ft x 8.08 Ft |
| Dining room | 14.83 Ft x 11.67 Ft | |
| Living room | 12.17 Ft x 13.83 Ft | |
| 2pc Bathroom | 7.00 Ft x 2.58 Ft |
| Features | |||||
|---|---|---|---|---|---|
| Gas BBQ Hookup | Attached Garage(2) | Washer | |||
| Refrigerator | Dishwasher | Oven | |||
| Dryer | Microwave Range Hood Combo | Window Coverings | |||
| None | |||||











































