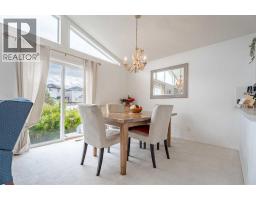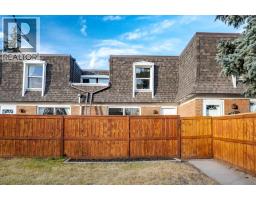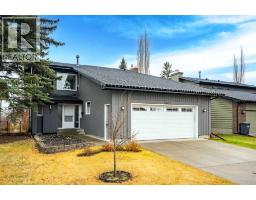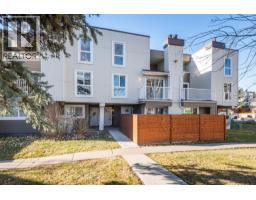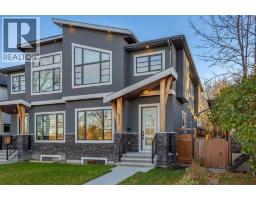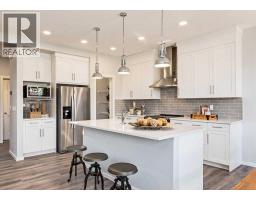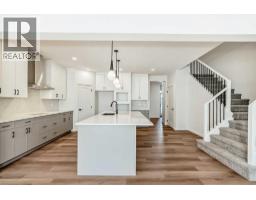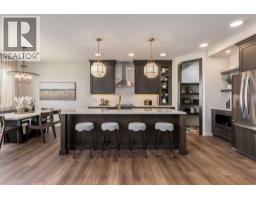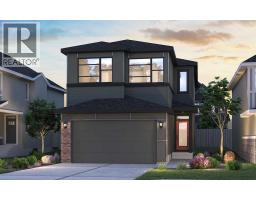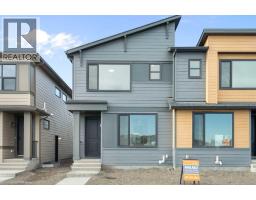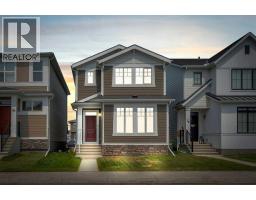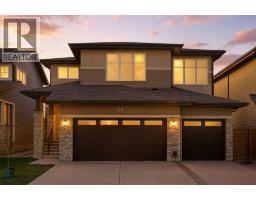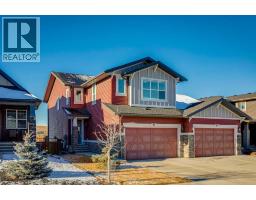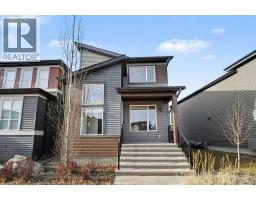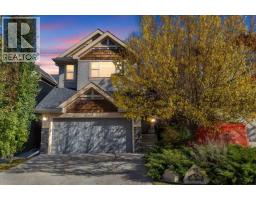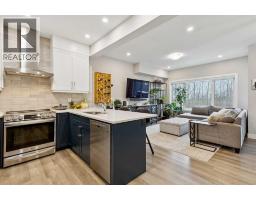D, 11111 Oakfield Drive SW Cedarbrae, Calgary, Alberta, CA
Address: D, 11111 Oakfield Drive SW, Calgary, Alberta
Summary Report Property
- MKT IDA2271314
- Building TypeRow / Townhouse
- Property TypeSingle Family
- StatusBuy
- Added9 weeks ago
- Bedrooms4
- Bathrooms2
- Area1136 sq. ft.
- DirectionNo Data
- Added On21 Nov 2025
Property Overview
Fantastic end-unit townhome with absolutely no condo fees and one of the largest backyards in the area. This move-in-ready property has been freshly painted from top to bottom and offers a bright, functional layout with 3 bedrooms upstairs and a fully developed basement featuring an additional bedroom.The main level features a welcoming living area and convenient half bathroom, while the upper floor offers three well-sized bedrooms and a full bathroom.Enjoy a huge, private backyard—a rare find for a townhome—perfect for outdoor living, kids, pets, gardening, or future garage development.Located directly across from a playground and St. Cyril School, and minutes to Cedarbrae School, shopping, plazas, clinics, fitness facilities, community centers, and the Southland Leisure Centre. This is a prime opportunity to own an affordable end-unit townhome without the burden of condo fees. (id:51532)
Tags
| Property Summary |
|---|
| Building |
|---|
| Land |
|---|
| Level | Rooms | Dimensions |
|---|---|---|
| Second level | 4pc Bathroom | 7.92 Ft x 5.00 Ft |
| Bedroom | 8.67 Ft x 9.33 Ft | |
| Bedroom | 11.50 Ft x 12.50 Ft | |
| Primary Bedroom | 10.17 Ft x 13.25 Ft | |
| Lower level | Bedroom | 9.00 Ft x 11.08 Ft |
| Recreational, Games room | 10.50 Ft x 20.67 Ft | |
| Furnace | 5.67 Ft x 18.50 Ft | |
| Main level | 2pc Bathroom | 2.92 Ft x 5.50 Ft |
| Dining room | 8.83 Ft x 9.67 Ft | |
| Family room | 8.42 Ft x 9.67 Ft | |
| Kitchen | 10.50 Ft x 7.83 Ft | |
| Living room | 10.25 Ft x 13.00 Ft |
| Features | |||||
|---|---|---|---|---|---|
| Treed | PVC window | Closet Organizers | |||
| No Smoking Home | Gravel | Oversize | |||
| Refrigerator | Dishwasher | Range | |||
| Window Coverings | Washer & Dryer | Walk-up | |||
| Central air conditioning | |||||



























