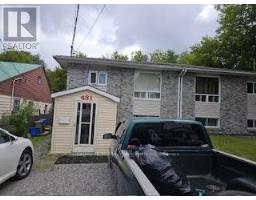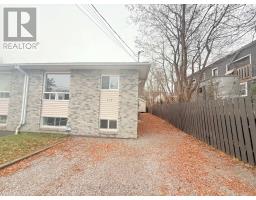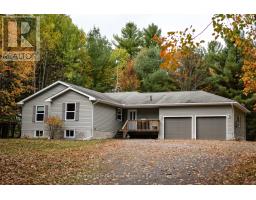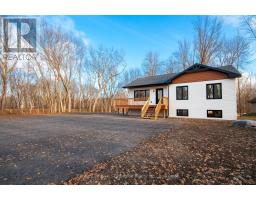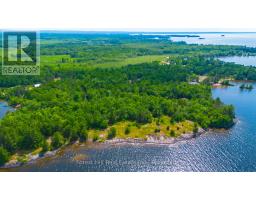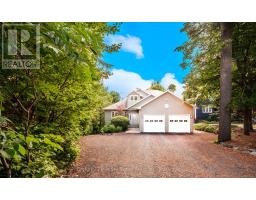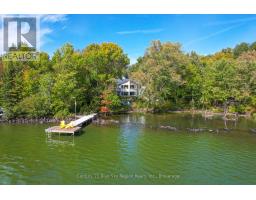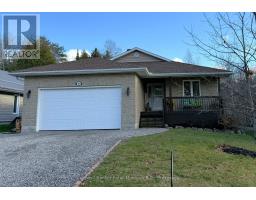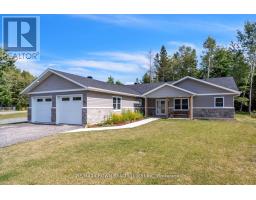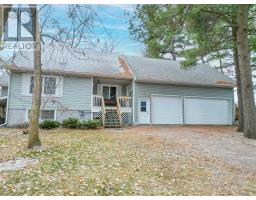89 SUNRISE BAY DRIVE, Callander, Ontario, CA
Address: 89 SUNRISE BAY DRIVE, Callander, Ontario
Summary Report Property
- MKT IDX12442801
- Building TypeHouse
- Property TypeSingle Family
- StatusBuy
- Added7 weeks ago
- Bedrooms4
- Bathrooms3
- Area1500 sq. ft.
- DirectionNo Data
- Added On03 Oct 2025
Property Overview
Charming raised-bungalow on desirable outskirts of Callander, this charming country home is a serene retreat on a large 2.9-acre lot. Surrounded by beautiful trees, the property provides a high degree of privacy, well-suited to nature lovers. Located conveniently close to stunning Lake Nipissing, this home provides tranquility with the convenience of nearby amenities. The house boasts a cozy floor plan with large living spaces perfect for entertaining. Three bedrooms are featured on the main floor, one of which is a primary bedroom that features a sophisticated four-piece en-suite. The primary bedroom also features walk-out access to an enclosed porch, making it a cozy spot for morning coffee amidst nature. For the performer, the kitchen and dining room each access a spacious deck through doors, ensuring seamless indoor-outdoor living. Wheelchair ramps have been thoughtfully integrated into this well-designed property so that everyone can enjoy the beauty of this property. The spacious basement is an adaptable space, offering plenty of room for a spacious game room in which you can unwind or entertain guests. Also featuring a two-piece bathroom, additional bedroom, and utility/storage room, this home offers plenty of room for every need. Finishing this cute home is a detached 12ft x 15ft shed/garage with an added wood storage area, perfect for housing tools or seasonal toys. With its ideal combination of charm, seclusion, and functionality, this country home is a must-visit for anyone wanting a tranquil lifestyle without forgoing convenient proximity. Don't let this charming home slip through your fingers! (id:51532)
Tags
| Property Summary |
|---|
| Building |
|---|
| Land |
|---|
| Level | Rooms | Dimensions |
|---|---|---|
| Basement | Bedroom | 3.76 m x 3.6 m |
| Utility room | 9.01 m x 9.78 m | |
| Recreational, Games room | 8.98 m x 7.43 m | |
| Main level | Foyer | 3.67 m x 2.4 m |
| Dining room | 5.53 m x 3.76 m | |
| Kitchen | 5.82 m x 3.25 m | |
| Living room | 3.28 m x 5.12 m | |
| Laundry room | 3.88 m x 1.88 m | |
| Bathroom | 3.88 m x 2.53 m | |
| Bedroom | 3.88 m x 3.25 m | |
| Bedroom | 3.88 m x 3.28 m | |
| Primary Bedroom | 3.83 m x 5.06 m |
| Features | |||||
|---|---|---|---|---|---|
| Wooded area | Sloping | Flat site | |||
| Wheelchair access | No Garage | Water Heater | |||
| Blinds | Dryer | Hood Fan | |||
| Stove | Washer | Window Coverings | |||
| Refrigerator | Central air conditioning | ||||




















































