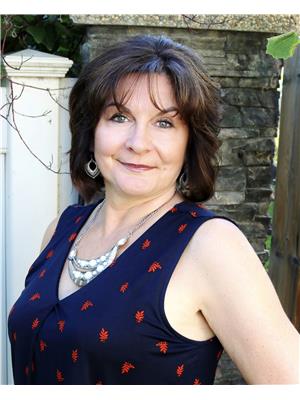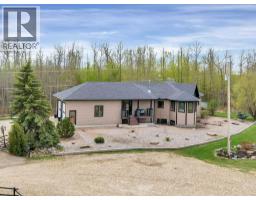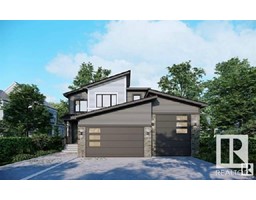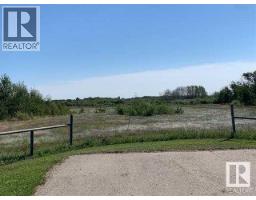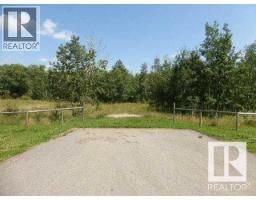47 Southbridge CR Calmar, Calmar, Alberta, CA
Address: 47 Southbridge CR, Calmar, Alberta
Summary Report Property
- MKT IDE4447473
- Building TypeHouse
- Property TypeSingle Family
- StatusBuy
- Added5 days ago
- Bedrooms3
- Bathrooms3
- Area1211 sq. ft.
- DirectionNo Data
- Added On04 Aug 2025
Property Overview
1210 sq ft Custom Bilevel is enhanced with granite counters throughout the kitchen bathrooms and wet bar. This home boosts hardwood and ceramic floors, roomy landscaped yard, and a fully finished basement. The beautiful family size kitchen, has an island, pantry, SS appliances, a generous dining area. Enter through your garden doors to enjoy your coffee on the two tiered deck over looking your pond and fenced yard.The living room area is open and has a large bay window. The oversized master suite has a bay window, walk in closet, and 5 piece ensuite. The main floor has an additional bedroom, main floor laundry area and a 4 pc bathroom. The bright basement has larger windows, spacious family room with wet bar which is great for entertaining. There's a third bedroom, full bath and second laundry area. The oversized double attached garage 26 x 21 and is insulated and drywalled with floor drain & 220 wiring. Calmar is only 15 min from the Edmonton Airport and Costco with K-12 great schools! (id:51532)
Tags
| Property Summary |
|---|
| Building |
|---|
| Land |
|---|
| Level | Rooms | Dimensions |
|---|---|---|
| Basement | Family room | 7.19 m x 4.12 m |
| Lower level | Bedroom 3 | Measurements not available |
| Main level | Living room | 3.32 × 4.59 |
| Dining room | 3.15 m x 4.03 m | |
| Kitchen | 3.70 × 3.52 | |
| Primary Bedroom | 5.30 × 3.62 | |
| Bedroom 2 | Measurements not available |
| Features | |||||
|---|---|---|---|---|---|
| Cul-de-sac | Wet bar | Attached Garage | |||
| Dishwasher | Dryer | Garage door opener remote(s) | |||
| Garage door opener | Refrigerator | Stove | |||
| Washer | Window Coverings | Central air conditioning | |||
























































