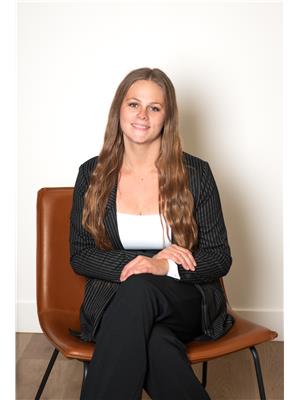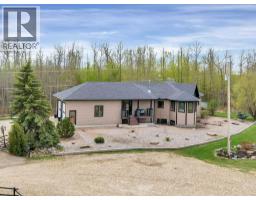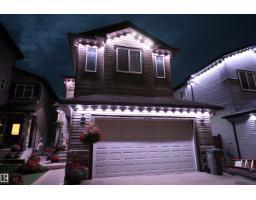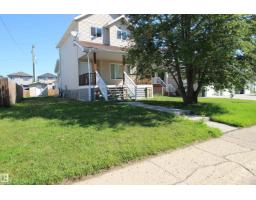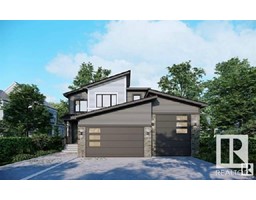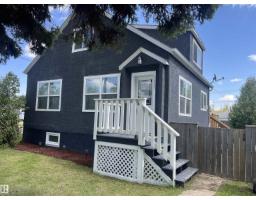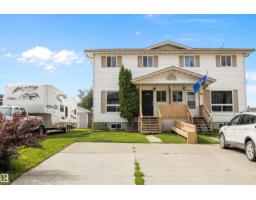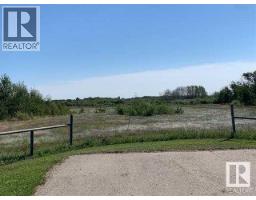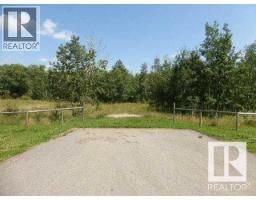9 Westview Drive Calmar, Calmar, Alberta, CA
Address: 9 Westview Drive, Calmar, Alberta
Summary Report Property
- MKT IDE4451537
- Building TypeHouse
- Property TypeSingle Family
- StatusBuy
- Added3 weeks ago
- Bedrooms4
- Bathrooms3
- Area1266 sq. ft.
- DirectionNo Data
- Added On07 Aug 2025
Property Overview
Welcome to Westview Drive in the heart of Calmar—where small-town charm meets the perfect family home. This bi-level offers 4 bedrooms, 3 full bathrooms, over-sized garage and a bright, functional layout ideal for a growing family. The main level features a welcoming living space and dining area with access to a huge backyard, fully fenced, beautifully landscaped, and backing onto open space. Enjoy peaceful evenings on the oversized deck or let the kids and pets run free in the private yard. Downstairs, a spacious rec room, additional bedroom, and full bath provide plenty of room to relax and play. Situated just steps from schools, parks, and all the local amenities Calmar offers, this home combines convenience with community. Imagine weekend strolls through tree-lined streets and friendly neighbors. Whether you’re starting out or settling down, this home offers comfort, privacy, and small-town warmth. Don’t miss your chance to make lasting memories in this beautiful, move-in-ready home! (id:51532)
Tags
| Property Summary |
|---|
| Building |
|---|
| Land |
|---|
| Level | Rooms | Dimensions |
|---|---|---|
| Basement | Family room | Measurements not available x 6.88 m |
| Bedroom 4 | Measurements not available x 3.99 m | |
| Main level | Living room | Measurements not available x 4.98 m |
| Dining room | Measurements not available x 2.86 m | |
| Kitchen | Measurements not available x 3.98 m | |
| Primary Bedroom | Measurements not available x 3.96 m | |
| Bedroom 2 | Measurements not available x 2.75 m | |
| Bedroom 3 | Measurements not available x 3.62 m |
| Features | |||||
|---|---|---|---|---|---|
| Private setting | No Smoking Home | Attached Garage | |||
| Oversize | RV | Dishwasher | |||
| Dryer | Microwave Range Hood Combo | Refrigerator | |||
| Storage Shed | Stove | Washer | |||
































































