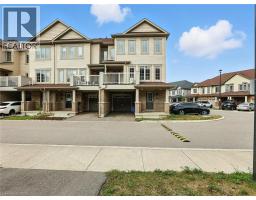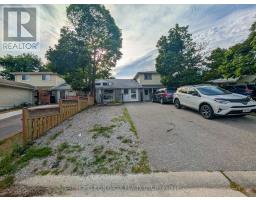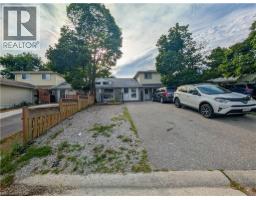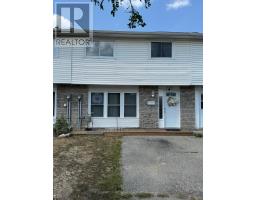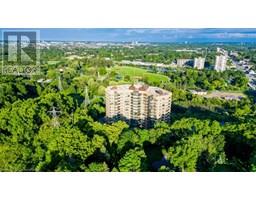10 BIRMINGHAM Drive Unit# 18 43 - Hillcrest/Forbes Park, Cambridge, Ontario, CA
Address: 10 BIRMINGHAM Drive Unit# 18, Cambridge, Ontario
Summary Report Property
- MKT ID40754310
- Building TypeRow / Townhouse
- Property TypeSingle Family
- StatusBuy
- Added6 days ago
- Bedrooms4
- Bathrooms4
- Area1731 sq. ft.
- DirectionNo Data
- Added On22 Aug 2025
Property Overview
Fresh, bright, and move-in ready, 10 Birmingham Drive #18 is a newly built end-unit Branthaven townhome offering more than 1,700 sq ft across three stylish levels. Nine-foot ceilings, wide-plank flooring, and walls of windows set an airy tone, anchored by an upgraded kitchen with granite counters, stainless appliances, and generous storage. The great room extends to a private balcony for easy indoor-outdoor flow, while upper-level laundry keeps day-to-day life simple. Four bedrooms and four baths give everyone space of their own, and a double-car garage with a private driveway adds true suburban convenience. The unfinished basement is wide open for storage now or future living space down the road. Set at the quiet end of the row for extra privacy, more sunlight, and additional outdoor area, the home sits minutes from Highway 401, shopping, restaurants, and scenic trails—an easy choice for professionals, growing families, first-time buyers, and investors alike. (id:51532)
Tags
| Property Summary |
|---|
| Building |
|---|
| Land |
|---|
| Level | Rooms | Dimensions |
|---|---|---|
| Second level | Dining room | 9'8'' x 14'2'' |
| Kitchen | 10'0'' x 13'5'' | |
| Laundry room | 7'5'' x 7'3'' | |
| 2pc Bathroom | 3'9'' x 7'3'' | |
| Third level | Bedroom | 10'2'' x 13'9'' |
| Bedroom | 9'2'' x 12'10'' | |
| 3pc Bathroom | 5'3'' x 8'11'' | |
| Other | 4'11'' x 5'10'' | |
| 3pc Bathroom | 5'3'' x 11'4'' | |
| Primary Bedroom | 14'1'' x 11'11'' | |
| Main level | 3pc Bathroom | 8'2'' x 5'6'' |
| Bedroom | 10'11'' x 12'4'' | |
| Foyer | 8'5'' x 6'9'' |
| Features | |||||
|---|---|---|---|---|---|
| Paved driveway | Industrial mall/subdivision | Country residential | |||
| Attached Garage | Dishwasher | Refrigerator | |||
| Washer | Central air conditioning | ||||






















































