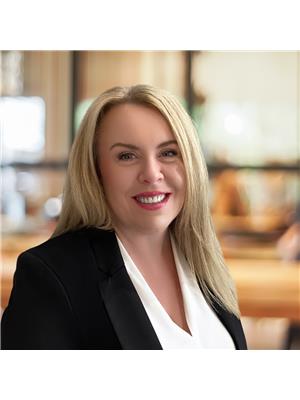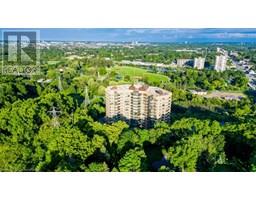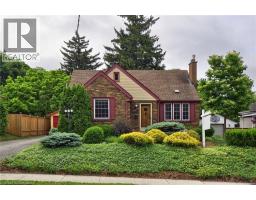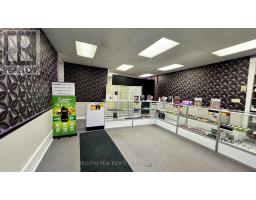237 KING Street W Unit# 901 52 - Preston North, Cambridge, Ontario, CA
Address: 237 KING Street W Unit# 901, Cambridge, Ontario
Summary Report Property
- MKT ID40702235
- Building TypeApartment
- Property TypeSingle Family
- StatusBuy
- Added12 hours ago
- Bedrooms2
- Bathrooms2
- Area1156 sq. ft.
- DirectionNo Data
- Added On22 Aug 2025
Property Overview
Stunning views, exceptional amenities, and a fantastic location! Welcome to Kressview Springs, where this spacious 2-bedroom, 2-bathroom condo offers breathtaking panoramic views of Riverside Park and the surrounding natural beauty. Enjoy the sights and sounds of nature from your private balcony and sunroom, or step outside and explore the nearby walking trails. Inside, you’ll find a bright, open living space, an open-concept kitchen, in-suite laundry, and ample storage. The condo is painted in a neutral color, providing a versatile backdrop for any décor. The primary bedroom features an ensuite bathroom, while the second bedroom offers additional space to suit your needs. This well-maintained building boasts top-tier amenities, including a heated indoor pool, hot tub, sauna, gym, games room, woodworking room, and library. Residents can also enjoy the outdoor terrace with BBQs. The unit includes secure underground parking and a storage locker for added convenience. Recent updates to the windows and lobby further enhance the appeal of this sought-after building. With easy access to Highway 401 and public transit, this is an incredible opportunity to enjoy comfortable, carefree condo living at Kressview Springs! Book your private showing today! (id:51532)
Tags
| Property Summary |
|---|
| Building |
|---|
| Land |
|---|
| Level | Rooms | Dimensions |
|---|---|---|
| Main level | 4pc Bathroom | 7'10'' x 4'10'' |
| Bedroom | 11'7'' x 11'4'' | |
| Full bathroom | 9'5'' x 9'3'' | |
| Primary Bedroom | 17'5'' x 15'3'' | |
| Sunroom | 8'10'' x 6'0'' | |
| Dining room | 16'9'' x 8'10'' | |
| Living room | 16'9'' x 14'4'' | |
| Kitchen | 12'2'' x 8'9'' |
| Features | |||||
|---|---|---|---|---|---|
| Southern exposure | Conservation/green belt | Balcony | |||
| No Pet Home | Automatic Garage Door Opener | Underground | |||
| Visitor Parking | Dishwasher | Dryer | |||
| Refrigerator | Sauna | Stove | |||
| Washer | Microwave Built-in | Central air conditioning | |||
| Exercise Centre | Party Room | ||||


























































