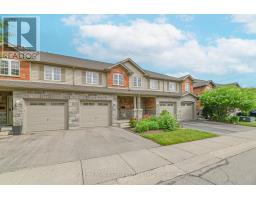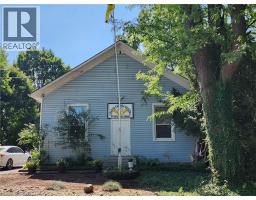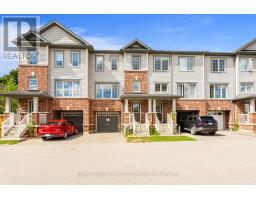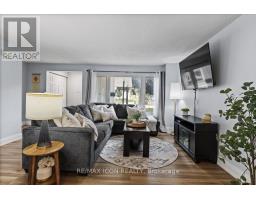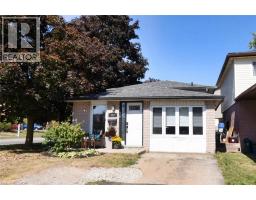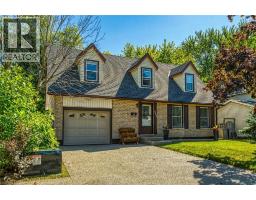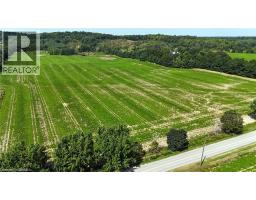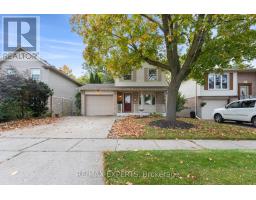535 MARGARET Street Unit# 4 52 - Preston North, Cambridge, Ontario, CA
Address: 535 MARGARET Street Unit# 4, Cambridge, Ontario
Summary Report Property
- MKT ID40789216
- Building TypeRow / Townhouse
- Property TypeSingle Family
- StatusBuy
- Added1 days ago
- Bedrooms4
- Bathrooms2
- Area1409 sq. ft.
- DirectionNo Data
- Added On19 Nov 2025
Property Overview
Beautiful 2-Storey Townhouse backing onto a serene ravine with no neighbors behind, this home offers peaceful nature views from both the kitchen and the walk-out deck. Perfect for relaxing or entertaining. Located in a quiet, family-friendly neighborhood, just 5 minutes to Highway 401 and close to schools, parks, trails, and playgrounds, it blends tranquility with everyday convenience. The bright open-concept main floor features an upgraded kitchen with quartz countertops, stainless steel appliances, and stylish finishes throughout. A finished walk-out basement provides extra living space ideal for a guest bedroom, recreation room, or home office. Move-in ready and full of pride of ownership, this home offers the perfect combination of comfort, privacy, and location - an excellent choice for families, first-time buyers, or downsizers alike. **Priced to Sell !!! - Act before it's gone and price go up again.. ** (id:51532)
Tags
| Property Summary |
|---|
| Building |
|---|
| Land |
|---|
| Level | Rooms | Dimensions |
|---|---|---|
| Second level | Bedroom | 10'0'' x 8'0'' |
| Bedroom | 11'0'' x 8'0'' | |
| 5pc Bathroom | Measurements not available | |
| Primary Bedroom | 13'0'' x 17'3'' | |
| Basement | Bedroom | 17'7'' x 11'7'' |
| Utility room | Measurements not available | |
| Main level | 2pc Bathroom | Measurements not available |
| Living room | 10'0'' x 17'0'' | |
| Kitchen | 8'11'' x 16'0'' |
| Features | |||||
|---|---|---|---|---|---|
| Ravine | Paved driveway | Sump Pump | |||
| Automatic Garage Door Opener | Attached Garage | Dishwasher | |||
| Dryer | Microwave | Refrigerator | |||
| Stove | Water softener | Washer | |||
| Central air conditioning | |||||

















































