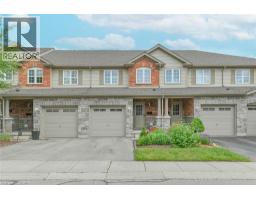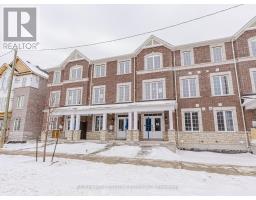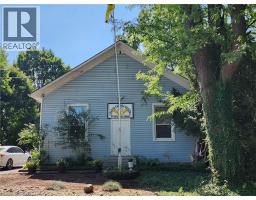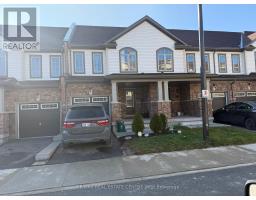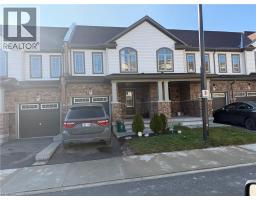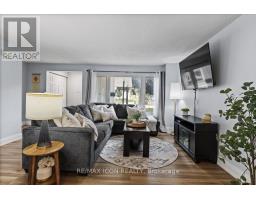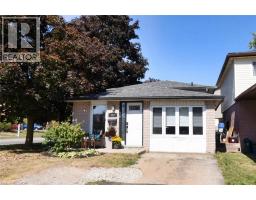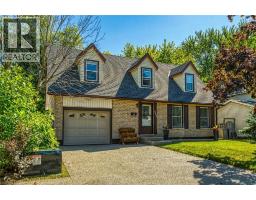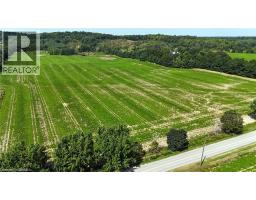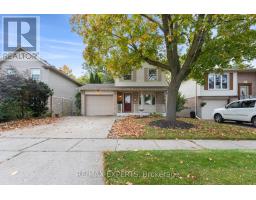4 - 535 MARGARET STREET, Cambridge, Ontario, CA
Address: 4 - 535 MARGARET STREET, Cambridge, Ontario
Summary Report Property
- MKT IDX12557342
- Building TypeRow / Townhouse
- Property TypeSingle Family
- StatusBuy
- Added9 weeks ago
- Bedrooms4
- Bathrooms2
- Area1200 sq. ft.
- DirectionNo Data
- Added On19 Nov 2025
Property Overview
Beautiful 2-Storey Townhouse backing onto a serene ravine with no neighbors behind, this home offers peaceful nature views from both the kitchen and the walk-out deck. Perfect for relaxing or entertaining. Located in a quiet, family-friendly neighborhood, just 5 minutes to Highway 401 and close to schools, parks, trails, and playgrounds, it blends tranquility with everyday convenience. The bright open-concept main floor features an upgraded kitchen with quartz countertops, stainless steel appliances, and stylish finishes throughout. A finished walk-out basement provides extra living space ideal for a guest bedroom, recreation room, or home office. Move-in ready and full of pride of ownership, this home offers the perfect combination of comfort, privacy, and location - an excellent choice for families, first-time buyers, or downsizers alike. **Priced to Sell !!! - Act before it's gone and price go up again.. ** (id:51532)
Tags
| Property Summary |
|---|
| Building |
|---|
| Level | Rooms | Dimensions |
|---|---|---|
| Second level | Primary Bedroom | 3.96 m x 3.96 m |
| Bedroom 2 | 3.35 m x 2.44 m | |
| Third level | Bedroom 3 | 3.05 m x 2.44 m |
| Lower level | Recreational, Games room | 5.3 m x 3.53 m |
| Ground level | Kitchen | 2.74 m x 4.88 m |
| Living room | 3.05 m x 5.18 m | |
| Dining room | 3.05 m x 5.18 m |
| Features | |||||
|---|---|---|---|---|---|
| Wooded area | Ravine | Backs on greenbelt | |||
| Conservation/green belt | Attached Garage | Garage | |||
| Water softener | Dryer | Washer | |||
| Central air conditioning | |||||



















































