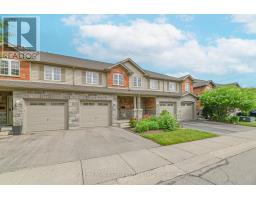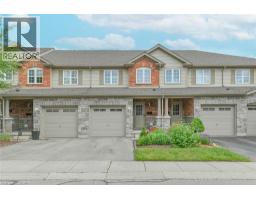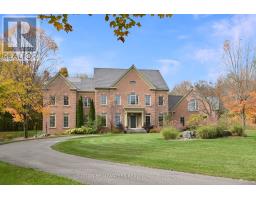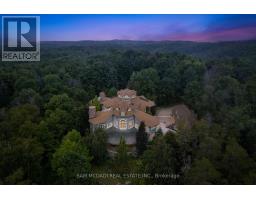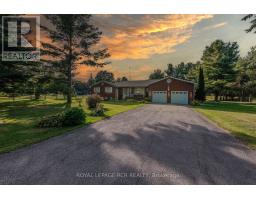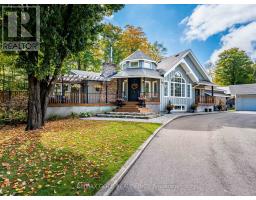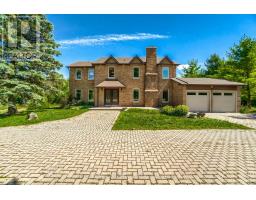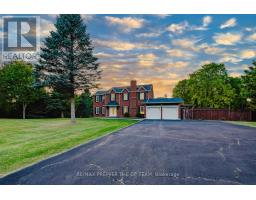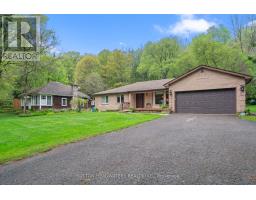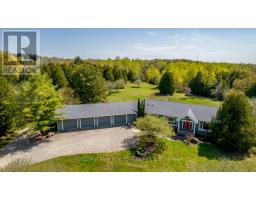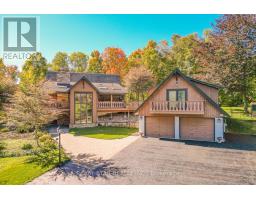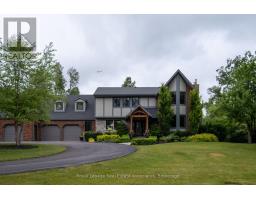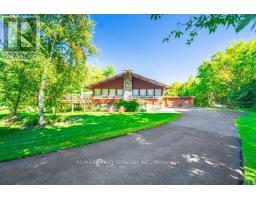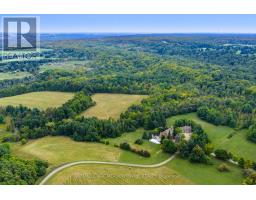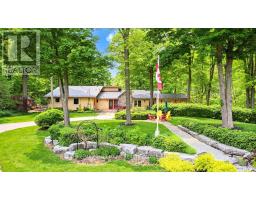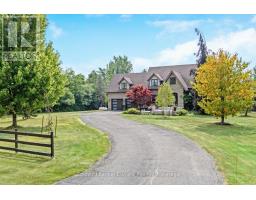34 BELLASERA WAY, Caledon, Ontario, CA
Address: 34 BELLASERA WAY, Caledon, Ontario
4 Beds4 Baths1500 sqftStatus: Buy Views : 923
Price
$799,000
Summary Report Property
- MKT IDW12562686
- Building TypeRow / Townhouse
- Property TypeSingle Family
- StatusBuy
- Added9 weeks ago
- Bedrooms4
- Bathrooms4
- Area1500 sq. ft.
- DirectionNo Data
- Added On20 Nov 2025
Property Overview
2025 Built Move-In Ready Freehold Townhome with 4-Bedroom, 4-Washroom **No Maintenance/POTL Fees ** This stunning home features a rare main-level bedroom with a full washroom - perfect for seniors, a guest suite, or a mortgage-helper rental. Primary Bedroom with ensuite , quartz counter on washroom vanity. Enjoy the convenience of a double garage with direct entry, a spacious balcony, and a carpet-free interior with elegant oak stairs. Tankless Heater under ownership (No monthly rental cost), The large kitchen with quartz counter top, stainless steel appliances and flooded with natural light. Located in a quiet, family-friendly neighborhood with easy access to Mount Pleasant GO Station. Dont miss this incredible opportunity! (id:51532)
Tags
| Property Summary |
|---|
Property Type
Single Family
Building Type
Row / Townhouse
Storeys
3
Square Footage
1500 - 2000 sqft
Community Name
Rural Caledon
Title
Freehold
Land Size
19.8 x 60.4 FT|under 1/2 acre
Parking Type
Attached Garage,Garage
| Building |
|---|
Bedrooms
Above Grade
4
Bathrooms
Total
4
Partial
1
Interior Features
Appliances Included
Garage door opener remote(s), Dishwasher, Dryer, Garage door opener, Oven, Stove, Washer
Flooring
Laminate, Hardwood
Basement Type
Crawl space
Building Features
Features
Rolling
Foundation Type
Concrete
Style
Attached
Square Footage
1500 - 2000 sqft
Structures
Patio(s)
Heating & Cooling
Cooling
Central air conditioning
Heating Type
Forced air
Utilities
Utility Type
Cable(Available),Electricity(Available),Sewer(Available)
Utility Sewer
Sanitary sewer
Water
Municipal water
Exterior Features
Exterior Finish
Brick
Parking
Parking Type
Attached Garage,Garage
Total Parking Spaces
2
| Level | Rooms | Dimensions |
|---|---|---|
| Second level | Living room | 2.99 m x 4.21 m |
| Dining room | 3.91 m x 3.53 m | |
| Kitchen | 2.84 m x 2.84 m | |
| Eating area | 2.84 m x 2.43 m | |
| Third level | Primary Bedroom | 3.14 m x 2.84 m |
| Bedroom 2 | 2.83 m x 3.04 m | |
| Bedroom 3 | 2.79 m x 4.21 m | |
| Ground level | Bedroom 4 | 5.79 m x 3.04 m |
| Features | |||||
|---|---|---|---|---|---|
| Rolling | Attached Garage | Garage | |||
| Garage door opener remote(s) | Dishwasher | Dryer | |||
| Garage door opener | Oven | Stove | |||
| Washer | Central air conditioning | ||||




















































