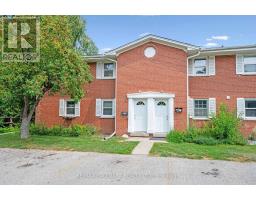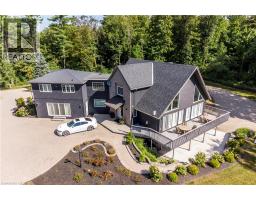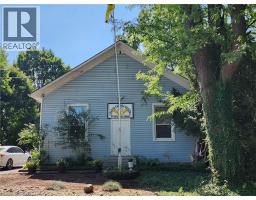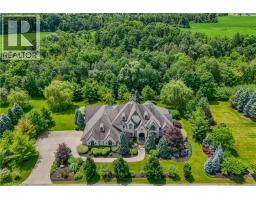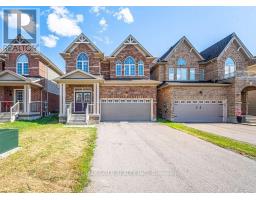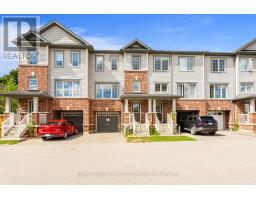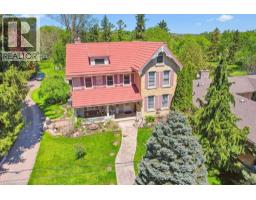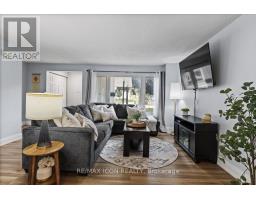103 NORTHCLIFFE CRESCENT, Cambridge, Ontario, CA
Address: 103 NORTHCLIFFE CRESCENT, Cambridge, Ontario
Summary Report Property
- MKT IDX12459361
- Building TypeRow / Townhouse
- Property TypeSingle Family
- StatusBuy
- Added2 weeks ago
- Bedrooms3
- Bathrooms3
- Area1100 sq. ft.
- DirectionNo Data
- Added On14 Oct 2025
Property Overview
Discover this beautiful 3-bedroom family home nestled in a wonderful,family-friendly neighbourhood Youll be greeted by great curb appeal, featuringlush, well-kept gardens that create a welcoming first impression.Step inside to a bright, open-concept main floor, accented with decorative columns. The spacious kitchen offers ample cabinetry and comes fully equipped with abuilt-in dishwasher, microwave, fridge, and stove perfect for family meals andentertaining.The dining area and living room flow seamlessly and open onto a private patio,ideal for summer BBQs or relaxing outdoors. A convenient main-floor 2-piecebathroom adds extra comfort for guests.Upstairs, youll find three generousbedrooms that are bright and filled with natural sunlight. Including a largeprimary bedroom with double closets. The 4-piece main bathroom features a full tubsurround, providing both style and function. The finished basement offers a largerec room, a 2-piece bath, and a spacious utility/laundry room with plenty ofstorage. Enjoy the outdoors in your fully fenced private yard a safe, peacefulspace for kids, pets, and family gatherings.This warm, inviting home combines comfort, convenience, and charm everything yourfamily has been looking for! including easy access to shopping and 401 commutes (id:51532)
Tags
| Property Summary |
|---|
| Building |
|---|
| Land |
|---|
| Level | Rooms | Dimensions |
|---|---|---|
| Second level | Bedroom | 5 m x 4.57 m |
| Bedroom 2 | 3.56 m x 3.53 m | |
| Bedroom 3 | 4.08 m x 3.15 m | |
| Bathroom | 3.15 m x 1.64 m | |
| Basement | Bathroom | 1.52 m x 1.46 m |
| Recreational, Games room | 4.64 m x 4.34 m | |
| Utility room | 5.61 m x 4.44 m | |
| Main level | Living room | 4.43 m x 2.71 m |
| Kitchen | 2.61 m x 2.92 m | |
| Dining room | 4.39 m x 2.95 m | |
| Bathroom | 1.57 m x 1.56 m |
| Features | |||||
|---|---|---|---|---|---|
| Flat site | Attached Garage | Garage | |||
| Garage door opener remote(s) | Water meter | Dishwasher | |||
| Garage door opener | Microwave | Stove | |||
| Window Coverings | Refrigerator | Central air conditioning | |||
































