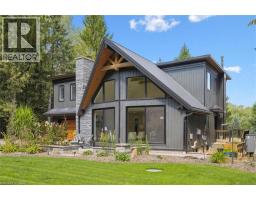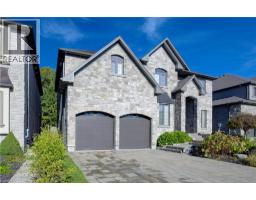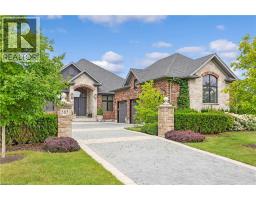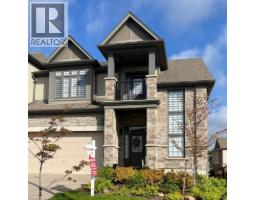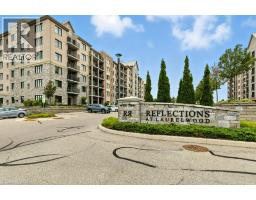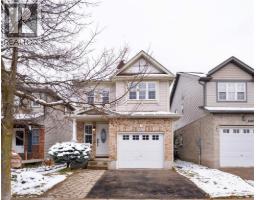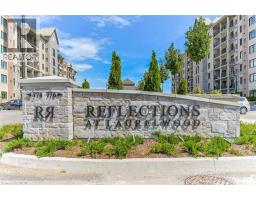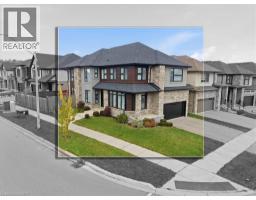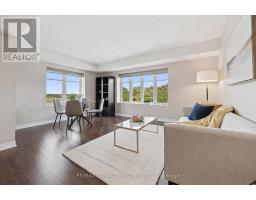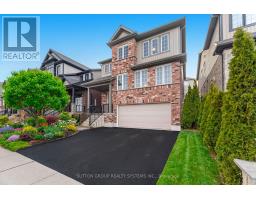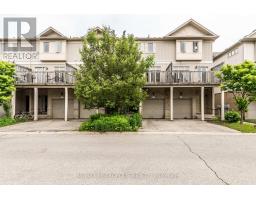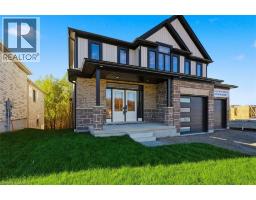25 - 288 WESTCOURT PLACE, Waterloo, Ontario, CA
Address: 25 - 288 WESTCOURT PLACE, Waterloo, Ontario
Summary Report Property
- MKT IDX12336434
- Building TypeRow / Townhouse
- Property TypeSingle Family
- StatusBuy
- Added23 weeks ago
- Bedrooms4
- Bathrooms2
- Area1000 sq. ft.
- DirectionNo Data
- Added On10 Sep 2025
Property Overview
Westmount University Townhouse 4 bedroom, 2 bath, 1770FT2 FINISHED Condo Tucked away in a quiet cul-de-sac, this rare find includes two deeded parking spaces and offers one of the larger floor plans in the complex. Previously configured as a student rental for four or more, this VERSITILE home features two bathrooms, a bright kitchen with island and modern appliances, and a decorative brick fireplace in the living room with a walkout to the spacious yard. Upstairs, you will find two generous bedrooms, while the lower level offers two additional well-sized bedrooms with large windows for plenty of natural light. Whether you are looking for a comfortable starter home or an income-generating investment, this property is well worth a closer look. (id:51532)
Tags
| Property Summary |
|---|
| Building |
|---|
| Level | Rooms | Dimensions |
|---|---|---|
| Second level | Primary Bedroom | 5.18 m x 3.89 m |
| Bedroom | 3.73 m x 3.61 m | |
| Bathroom | Measurements not available | |
| Basement | Bedroom 3 | 3.73 m x 3.48 m |
| Bedroom 4 | 3.12 m x 2.64 m | |
| Bathroom | Measurements not available | |
| Main level | Living room | 4.9 m x 2.9 m |
| Kitchen | 2.69 m x 2.69 m |
| Features | |||||
|---|---|---|---|---|---|
| Cul-de-sac | No Garage | Water meter | |||
| Dishwasher | Dryer | Stove | |||
| Washer | Refrigerator | Central air conditioning | |||
| Visitor Parking | Fireplace(s) | ||||




































