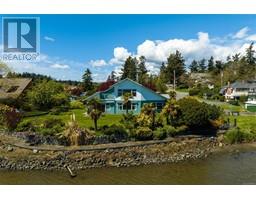125 RIVERBANK Drive 56 - Maple Grove, Riverbank, Royal Oak, Cambridge, Ontario, CA
Address: 125 RIVERBANK Drive, Cambridge, Ontario
Summary Report Property
- MKT ID40625400
- Building TypeHouse
- Property TypeSingle Family
- StatusBuy
- Added14 weeks ago
- Bedrooms5
- Bathrooms1
- Area1320 sq. ft.
- DirectionNo Data
- Added On11 Aug 2024
Property Overview
Welcome home to Riverbank Drive! This all brick 3+2 bedroom bungalow offers an escape from the city set on a beautiful .96 acre property within minutes of the 401 ramp or Waterloo's University Ave. A welcoming porch invites you into the home, with a flagstone foyer and hardwood floors throughout the main level. Spacious living and dining rooms feature large windows bringing in natural light. The updated kitchen features an abundance of wood cabinetry and stainless steel appliances overlooking the incredible yard. Walking out from the kitchen you will find a deck, a sitting area with gazebo, garden, and a large treed green space stretching to the back of this amazing property, a perfect place to relax and entertain. Back in the home, the main level is completed with 3 bedrooms and a full bathroom. The lower level is fully finished, hosting a recreation room, two additional bedrooms that could be used as flexible living space, laundry room and storage. Close to the Grand River, trails, shopping and much more this is an opportunity not to be missed. (id:51532)
Tags
| Property Summary |
|---|
| Building |
|---|
| Land |
|---|
| Level | Rooms | Dimensions |
|---|---|---|
| Basement | Laundry room | 15'3'' x 12'9'' |
| Storage | Measurements not available | |
| Bedroom | 12'2'' x 11'4'' | |
| Bedroom | 12'11'' x 12'10'' | |
| Recreation room | 26'11'' x 14'4'' | |
| Main level | 4pc Bathroom | Measurements not available |
| Bedroom | 12'1'' x 11'2'' | |
| Bedroom | 10'6'' x 8'1'' | |
| Primary Bedroom | 14'1'' x 12'1'' | |
| Kitchen | 13'7'' x 10'1'' | |
| Dining room | 10'6'' x 10'5'' | |
| Living room | 18'4'' x 12'10'' | |
| Foyer | Measurements not available |
| Features | |||||
|---|---|---|---|---|---|
| Sump Pump | Attached Garage | Dishwasher | |||
| Dryer | Freezer | Refrigerator | |||
| Washer | Range - Gas | Microwave Built-in | |||
| Central air conditioning | |||||





































































