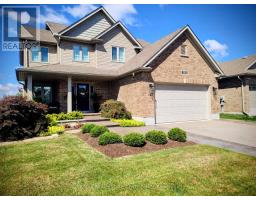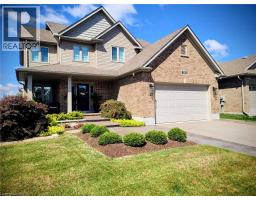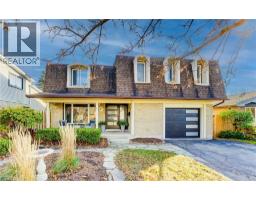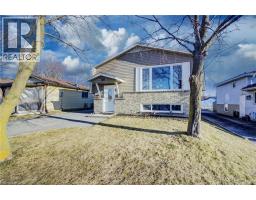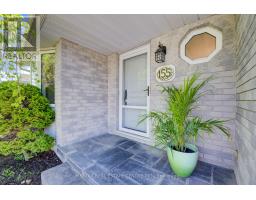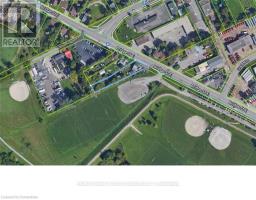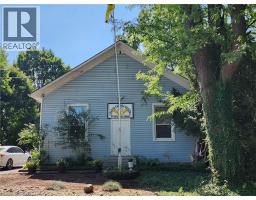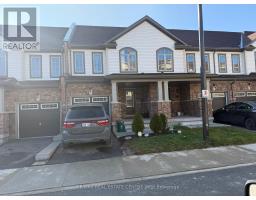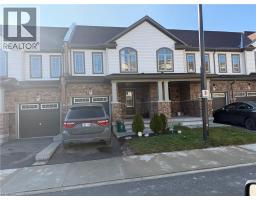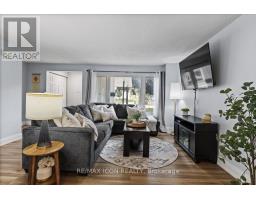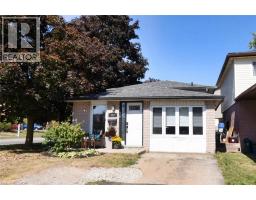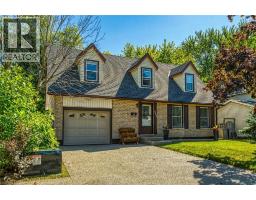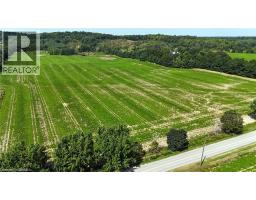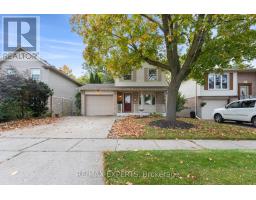146 WHITLEY STREET, Cambridge, Ontario, CA
Address: 146 WHITLEY STREET, Cambridge, Ontario
Summary Report Property
- MKT IDX12424698
- Building TypeHouse
- Property TypeSingle Family
- StatusBuy
- Added9 weeks ago
- Bedrooms2
- Bathrooms1
- Area700 sq. ft.
- DirectionNo Data
- Added On11 Nov 2025
Property Overview
PRICE REDUCED AND OPEN HOUSE THIS sunday NOVEMBER 16TH 2-4 FOR VIEWING! Car Lovers Dream! Double Garage, Lane Access & Room for 8+ Cars! Rare Find! Cute Bungalow + Oversized Garage + Loads of Parking is a Rare opportunity at less than $600,000 for the car enthusiasts, hobbyists, or contractors looking to work from home! This cute and cozy 3-bedroom bungalow is tucked away on a quiet street yet offers easy access to major routes, shopping, industries, sports complexes, and Hwy 401. The main floor features a bright living room, kitchen, laundry, and a nice 4-piece bathall your amenities on one level. A third bedroom in the lower level provides additional flexibility. Outside is where this property truly shines! The fully paved rear yard, accessible from the back lane, offers exceptional parkingup to 4 vehicles in the front driveway plus 24 more at the back. A dream setup for anyone with multiple vehicles, trailers, or equipment. Cozy Bungalow with Dream double detached Garage & Endless Parking with hydro is perfect for a workshop, hobby space, or storage. A rare find that combines cozy living with incredible garage space and parking! Work, Live & Park in Style! (id:51532)
Tags
| Property Summary |
|---|
| Building |
|---|
| Land |
|---|
| Level | Rooms | Dimensions |
|---|---|---|
| Basement | Bedroom | 4.27 m x 4.27 m |
| Main level | Primary Bedroom | 3.66 m x 3.05 m |
| Bathroom | 1 m x 2 m | |
| Bedroom 2 | 2.9 m x 1.73 m | |
| Kitchen | 3.38 m x 2.16 m | |
| Living room | 4.67 m x 4.29 m |
| Features | |||||
|---|---|---|---|---|---|
| Flat site | Paved yard | Detached Garage | |||
| Garage | Water meter | None | |||




































