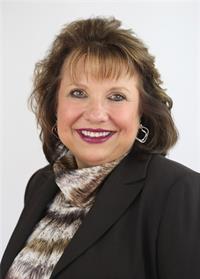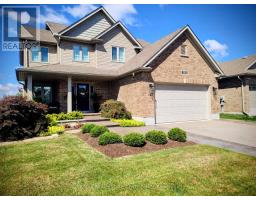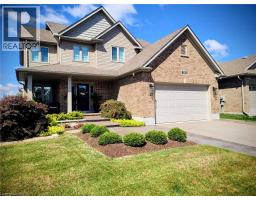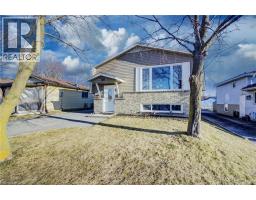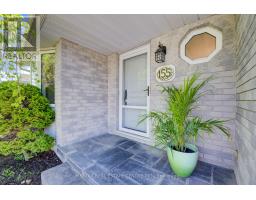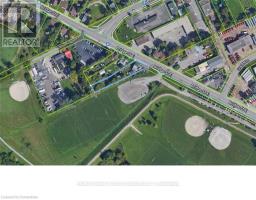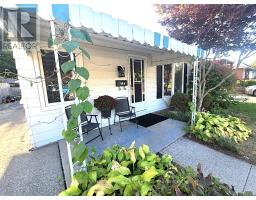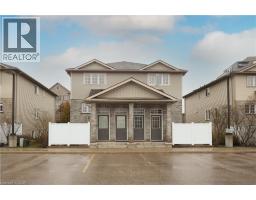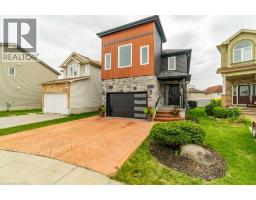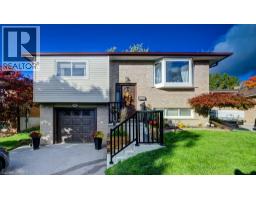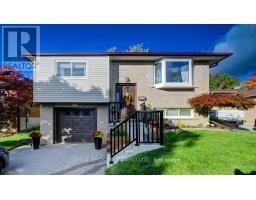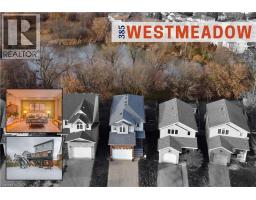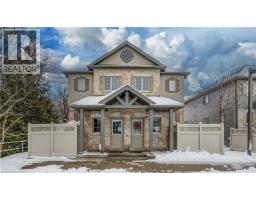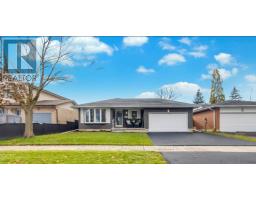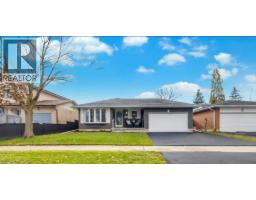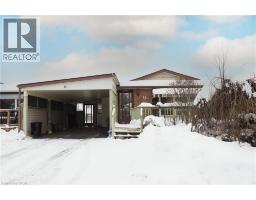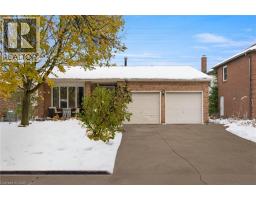47 MANOR Drive 228 - Chicopee/Freeport, Kitchener, Ontario, CA
Address: 47 MANOR Drive, Kitchener, Ontario
Summary Report Property
- MKT ID40773844
- Building TypeHouse
- Property TypeSingle Family
- StatusBuy
- Added16 weeks ago
- Bedrooms3
- Bathrooms3
- Area2350 sq. ft.
- DirectionNo Data
- Added On26 Sep 2025
Property Overview
5 FULL LEVELS! TURN-KEY HOME WITH POOL! Don’t miss your chance to own this stunning 5-level backsplit that’s completely move-in ready and loaded with updates. Offering five fully finished levels, this spacious home includes an ensuite, a 4th-level walkout, and a 5th level that’s perfect for storage or a home office, giving you all the flexibility your family needs. Inside, you’ll find a modern kitchen, updated bathrooms with ceramic floors and marble countertops, and a smart layout with elegant ceramic and hardwood flooring on the main levels, plus comfortable laminate and carpet in the bedrooms. Recent updates provide peace of mind with windows replaced in 2016, a new roof in 2017, furnace and A/C in 2015, and a newer dishwasher, front door, and garage door. Step outside and enjoy your own entertainer’s paradise. The backyard features a heated 15x30 above-ground pool with a new liner (2016) and natural gas heater (2015), multi-level decks including an upper Duradeck and a lower composite deck, a rebuilt retaining wall (2015), flagstone walkways, a convenient storage shed, and lush perennial gardens in both the front and back. Cozy up by the wood fireplace in the dining area on cooler evenings, or spend your summers poolside in the beautifully landscaped yard. Ideally located with easy access to major highways and close to public transportation, this home is perfect for commuters and families alike. With flexible closing available, this AAAA+ property truly offers everything you’re looking for—there’s nothing left to do but move in! (id:51532)
Tags
| Property Summary |
|---|
| Building |
|---|
| Land |
|---|
| Level | Rooms | Dimensions |
|---|---|---|
| Second level | 3pc Bathroom | Measurements not available |
| 4pc Bathroom | Measurements not available | |
| Bedroom | 12'6'' x 9'6'' | |
| Bedroom | 12'6'' x 10'2'' | |
| Primary Bedroom | 15'1'' x 12'2'' | |
| Basement | Recreation room | 26'5'' x 11'0'' |
| Games room | 16'5'' x 11'6'' | |
| Lower level | Great room | 16'9'' x 12'6'' |
| Main level | Dining room | 11'5'' x 9'0'' |
| Living room | 11'5'' x 15'0'' | |
| Kitchen | 12'2'' x 11'10'' | |
| 2pc Bathroom | Measurements not available |
| Features | |||||
|---|---|---|---|---|---|
| Paved driveway | Recreational | Automatic Garage Door Opener | |||
| Attached Garage | Central Vacuum | Dishwasher | |||
| Dryer | Microwave | Refrigerator | |||
| Stove | Washer | Garage door opener | |||
| Central air conditioning | |||||


















































