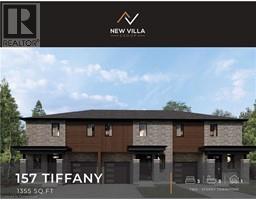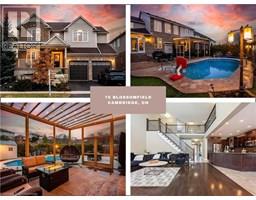15 GLEBE Street Unit# 1705 12 - St Andrews/Southwood, Cambridge, Ontario, CA
Address: 15 GLEBE Street Unit# 1705, Cambridge, Ontario
Summary Report Property
- MKT ID40697506
- Building TypeApartment
- Property TypeSingle Family
- StatusBuy
- Added18 weeks ago
- Bedrooms1
- Bathrooms1
- Area699 sq. ft.
- DirectionNo Data
- Added On19 Feb 2025
Property Overview
Enjoy stunning sun-filled views from this bright and inviting 1-bedroom condo in a sought-after building with top-tier amenities. Situated on the sun-facing side, this unit offers an open-concept layout with a spacious living area, a modern kitchen, and a cozy dining space perfect for entertaining. The well-appointed bedroom provides a peaceful retreat, while the 4-piece bath adds to the home's functionality. Beyond your unit, experience resort-style living with exclusive access to a fully equipped gym, stylish party rooms, and exciting game rooms. Step outside and find yourself in the heart of the vibrant Gaslight District, home to trendy restaurants, lively bars, and boutique shopping. Enjoy live music, concerts, and performances just steps from your door, with the Hamilton Family Theatre and downtown attractions only moments away. (id:51532)
Tags
| Property Summary |
|---|
| Building |
|---|
| Land |
|---|
| Level | Rooms | Dimensions |
|---|---|---|
| Main level | Living room | 11'9'' x 12'1'' |
| Kitchen | 7'5'' x 13'7'' | |
| Dining room | 5'7'' x 13'3'' | |
| 4pc Bathroom | 9'10'' x 9'5'' | |
| Bedroom | 9'11'' x 11'5'' |
| Features | |||||
|---|---|---|---|---|---|
| Visual exposure | Balcony | Underground | |||
| Covered | Dishwasher | Dryer | |||
| Microwave | Refrigerator | Washer | |||
| Central air conditioning | Exercise Centre | Party Room | |||













































