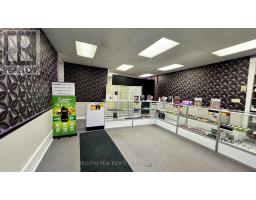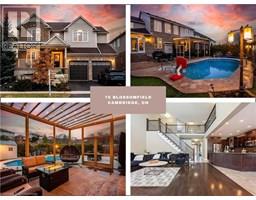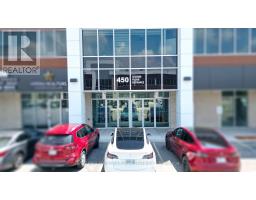1241 ROSE Street 53 - Preston South, Cambridge, Ontario, CA
Address: 1241 ROSE Street, Cambridge, Ontario
Summary Report Property
- MKT ID40737214
- Building TypeHouse
- Property TypeSingle Family
- StatusBuy
- Added9 weeks ago
- Bedrooms5
- Bathrooms3
- Area2657 sq. ft.
- DirectionNo Data
- Added On05 Jun 2025
Property Overview
Stunning Raised Bungalow with In-Law Potential in highly sought after South Preston neighborhood! Welcome to 1241 Rose St... This a meticulously maintained home offers a spacious 2,657 sqft of finished living space, perfect for families or those looking for in-law potential. Situated on a huge corner lot, with a pool sized backyard, this home is ideal for entertaining and outdoor enjoyment. Main floor features a bright and airy open concept layout with 3 generous sized bedrooms, including a primary bedroom with a 3-piece ensuite, walk-in closet and walkout to backyard deck. The spacious kitchen offers a second walkout to the back deck, perfect for summer meals and relaxing while overlooking your expansive backyard. The living room and separate dining room create a warm and inviting atmosphere for family gatherings. The fully finished lower level offers excellent in-law suite potential with 2 additional bedrooms, a full bathroom, and separate entrance. Whether you need extra space for guests or want a private suite for extended family, this level has everything you need, including natural wood burning fireplace. Preston is a charming neighborhood in Cambridge known for its picturesque landscape and numerous amenities. The area offers several attractive features for residents: nature trails, golf course, hospital and shopping in downtown Preston. Whether you’re looking for extra space for your growing family or the perfect in-law suite, this home is a rare find in South Preston. Don’t miss your chance to own this stunning property in one of the area's most sought-after neighborhoods. Book your private showing today and experience all that this fantastic home has to offer! (id:51532)
Tags
| Property Summary |
|---|
| Building |
|---|
| Land |
|---|
| Level | Rooms | Dimensions |
|---|---|---|
| Lower level | Laundry room | 14'11'' x 8'1'' |
| 4pc Bathroom | 8'2'' x 6'7'' | |
| Bedroom | 10'2'' x 11'2'' | |
| Bedroom | 10'3'' x 11'1'' | |
| Dining room | 18'2'' x 11'1'' | |
| Living room | 14'8'' x 10'9'' | |
| Main level | Full bathroom | 8'7'' x 6'0'' |
| 3pc Bathroom | 9'6'' x 6'0'' | |
| Bedroom | 13'3'' x 10'10'' | |
| Bedroom | 13'3'' x 10'11'' | |
| Primary Bedroom | 15'9'' x 13'7'' | |
| Breakfast | 10'4'' x 8'7'' | |
| Kitchen | 12'2'' x 10'4'' | |
| Dining room | 10'5'' x 9'11'' | |
| Living room | 17'6'' x 11'6'' |
| Features | |||||
|---|---|---|---|---|---|
| Automatic Garage Door Opener | Attached Garage | Central Vacuum | |||
| Dryer | Refrigerator | Stove | |||
| Water meter | Water softener | Washer | |||
| Hood Fan | Window Coverings | Garage door opener | |||
| Central air conditioning | |||||
































































