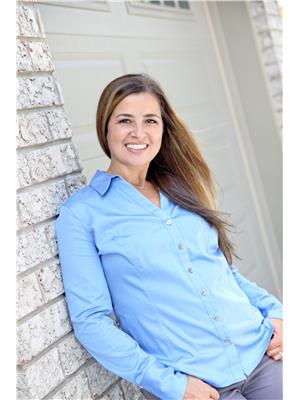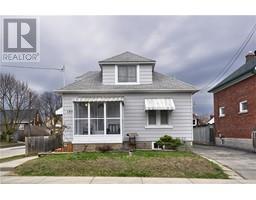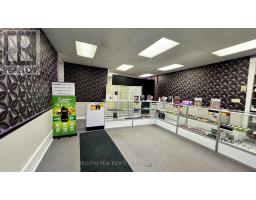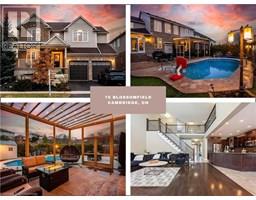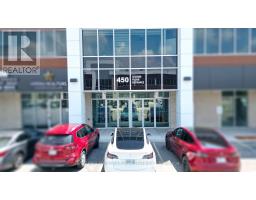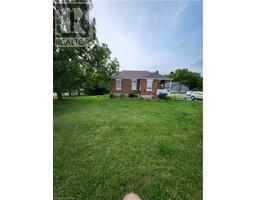61 HARWOOD Road 12 - St Andrews/Southwood, Cambridge, Ontario, CA
Address: 61 HARWOOD Road, Cambridge, Ontario
Summary Report Property
- MKT ID40738266
- Building TypeHouse
- Property TypeSingle Family
- StatusBuy
- Added9 weeks ago
- Bedrooms4
- Bathrooms3
- Area2800 sq. ft.
- DirectionNo Data
- Added On06 Jun 2025
Property Overview
This 2,800 square foot double garage home in the sought-after East Galt neighbourhood is a must-see. This home's main floor offers ample living space. Upon entering the house, the large foyer is grand for greeting family and friends. A formal living room and formal dining room provide extra space for entertaining. Working from home is no problem; a main floor office will provide the space and privacy needed to get the job done. Along the back of the house, you will find the eat-in kitchen with a sliding door to the spacious, fully fenced yard, and a family room with a fireplace. Finishing the main floor includes a two-piece bathroom and laundry room with access to the garage and side yard. The upper level features the Primary bedroom, complete with his and her walk-in closets and a primary en-suite with a soaker tub and a separate shower—three additional bedrooms and a full 4-piece bathroom complete this level. (id:51532)
Tags
| Property Summary |
|---|
| Building |
|---|
| Land |
|---|
| Level | Rooms | Dimensions |
|---|---|---|
| Second level | 4pc Bathroom | 9'3'' x 77'11'' |
| Bedroom | 11'4'' x 11'9'' | |
| Bedroom | 11'1'' x 14'9'' | |
| Bedroom | 11'1'' x 11'6'' | |
| Full bathroom | 9'2'' x 12'0'' | |
| Primary Bedroom | 18'5'' x 12'8'' | |
| Main level | Laundry room | 7'11'' x 7'11'' |
| 2pc Bathroom | 4'4'' x 4'11'' | |
| Dinette | 15'6'' x 8'11'' | |
| Kitchen | 10'8'' x 8'8'' | |
| Family room | 16'8'' x 12'7'' | |
| Dining room | 12'11'' x 11'3'' | |
| Office | 10'11'' x 10'5'' | |
| Living room | 18'4'' x 10'10'' | |
| Foyer | 11'7'' x 9'5'' |
| Features | |||||
|---|---|---|---|---|---|
| Paved driveway | Sump Pump | Attached Garage | |||
| Central Vacuum | Dryer | Refrigerator | |||
| Stove | Water softener | Washer | |||
| Central air conditioning | |||||




































