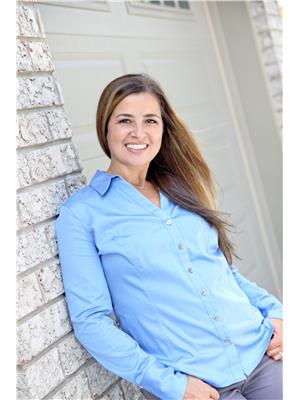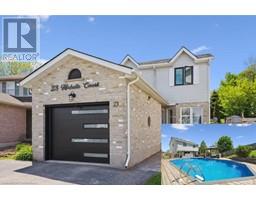186 WENTWORTH Avenue 313 - Downtown Kitchener/W. Ward, Kitchener, Ontario, CA
Address: 186 WENTWORTH Avenue, Kitchener, Ontario
Summary Report Property
- MKT ID40719855
- Building TypeHouse
- Property TypeSingle Family
- StatusBuy
- Added12 weeks ago
- Bedrooms3
- Bathrooms2
- Area1155 sq. ft.
- DirectionNo Data
- Added On21 Apr 2025
Property Overview
Nestled in central Kitchener, this home is located on a serene street, close to shopping and schools, with convenient highway access. The main floor features a spacious eat-in kitchen with side access to a deck and a lovely backyard. The living room is flooded with natural light, and there's a five-piece bathroom with a double sink vanity and two bedrooms. The upper-level primary bedroom, fully updated in 2023, boasts custom closets and storage. The lower-level Rec room, also updated in 2023, with pot lights, carpet, drywall, and windows. This level also includes a newer two pc bathroom and a laundry room with storage. The fully fenced backyard includes a 19 x 11-foot shed, perfect for outdoor storage or a man cave. The property is within walking distance to the Iron Horse Trail and a short drive to Victoria Park, Belmont Village, Uptown Waterloo, and more. (id:51532)
Tags
| Property Summary |
|---|
| Building |
|---|
| Land |
|---|
| Level | Rooms | Dimensions |
|---|---|---|
| Second level | Primary Bedroom | 19'5'' x 9'6'' |
| Basement | Laundry room | 17'5'' x 10'3'' |
| 2pc Bathroom | 7'1'' x 5'6'' | |
| Family room | 13'7'' x 10'3'' | |
| Main level | 5pc Bathroom | 10'8'' x 6'0'' |
| Bedroom | 10'8'' x 9'5'' | |
| Bedroom | 10'7'' x 7'11'' | |
| Living room | 11'1'' x 11'8'' | |
| Eat in kitchen | 15'7'' x 11'2'' |
| Features | |||||
|---|---|---|---|---|---|
| Paved driveway | Dryer | Refrigerator | |||
| Stove | Water softener | Washer | |||
| Hot Tub | Central air conditioning | ||||

















































