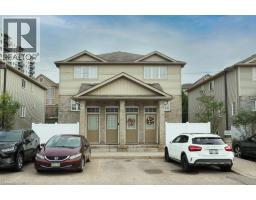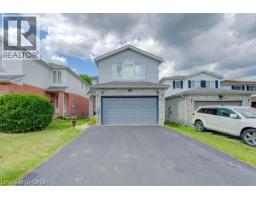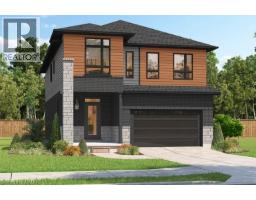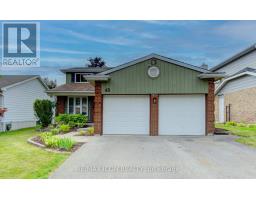59 HIGHGATE Road 338 - Beechwood Forest/Highland W., Kitchener, Ontario, CA
Address: 59 HIGHGATE Road, Kitchener, Ontario
Summary Report Property
- MKT ID40767280
- Building TypeHouse
- Property TypeSingle Family
- StatusBuy
- Added1 weeks ago
- Bedrooms6
- Bathrooms4
- Area2739 sq. ft.
- DirectionNo Data
- Added On26 Oct 2025
Property Overview
Welcome to 59 Highgate Road,A LEGAL DUPLEX located in the desirable family-oriented neighborhood Beechwood Forest situated off Ira Needles Blvd, very close to the Boardwalk Plaza and Highway 7/8. This beautiful home offers extra spacious bright living space, ample parking facility with space for 4 vehicles—2 in the garage, 2 on the driveway. Step inside the welcoming foyer & discover the spacious main level, the natural light in addition to pot lights throughout the house, creating a bright & inviting atmosphere. The newly updated kitchen featuring luxurious Quartz countertops and backsplash with a nice peninsula. The main level also includes a convenient laundry room with an access from the garage to the kitchen. All the house is carpet free except for the stairs with newly installed carpet. Moving Upstairs, there are 4 spacious bedrooms, The master bedroom offers a walk-in closet equipped with organizers & a private ensuite for your comfort, all bathrooms have newly installed vanities with Quartz countertops. Other 3 bedrooms are generously sized with another shared 4pc bathroom. The walk-up basement is a true highlight with its separate entrance, 2 bedrooms, brand new stackable Laundry, Brand new kitchen fully equipped with ss appliances, and brand new 3 pc bathroom perfect as an investment bringing an extra source of income or as an in-law suite. A fully fenced beautiful backyard with a Gazebo and a shed, offering privacy & a perfect spot for outdoor enjoyment. Located in a prime area, just minutes away from top-rated schools, This home is designed with both luxury and practicality in mind, offering everything you need for comfortable & stylish living in addition to an investment opportunity. Book Your showing Today! Please note that the house is virtually staged. (id:51532)
Tags
| Property Summary |
|---|
| Building |
|---|
| Land |
|---|
| Level | Rooms | Dimensions |
|---|---|---|
| Second level | 4pc Bathroom | Measurements not available |
| 4pc Bathroom | 10'6'' x 9'4'' | |
| Bedroom | 13'11'' x 9'5'' | |
| Bedroom | 11'5'' x 10'5'' | |
| Bedroom | 14'6'' x 11'6'' | |
| Primary Bedroom | 20'10'' x 16'6'' | |
| Basement | Kitchen | 13'6'' x 8'5'' |
| 3pc Bathroom | 6'9'' x 5'11'' | |
| Recreation room | 19'6'' x 10'4'' | |
| Bedroom | 10'1'' x 9'11'' | |
| Bedroom | 11'5'' x 10'2'' | |
| Main level | Foyer | 6'11'' x 7'0'' |
| 2pc Bathroom | 6'7'' x 2'9'' | |
| Laundry room | 10'4'' x 6'0'' | |
| Eat in kitchen | 12'2'' x 10'4'' | |
| Dining room | 10'2'' x 10'7'' | |
| Living room | 10'11'' x 16'10'' |
| Features | |||||
|---|---|---|---|---|---|
| Paved driveway | Gazebo | Attached Garage | |||
| Dishwasher | Dryer | Refrigerator | |||
| Stove | Washer | Window Coverings | |||
| Central air conditioning | |||||



































































