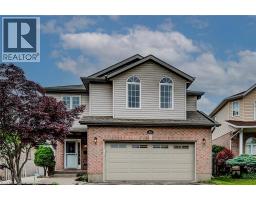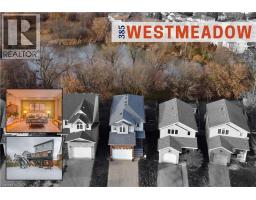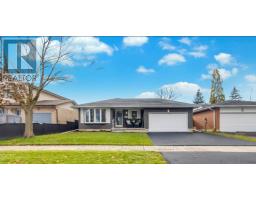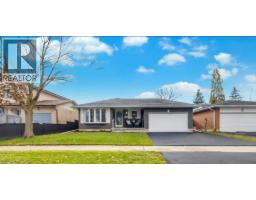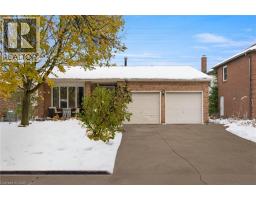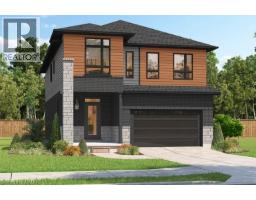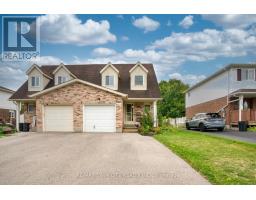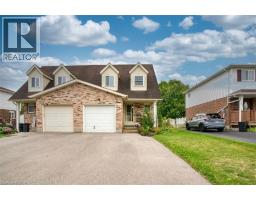43 CONNELLY DRIVE, Kitchener, Ontario, CA
Address: 43 CONNELLY DRIVE, Kitchener, Ontario
Summary Report Property
- MKT IDX12458964
- Building TypeHouse
- Property TypeSingle Family
- StatusBuy
- Added7 weeks ago
- Bedrooms3
- Bathrooms2
- Area700 sq. ft.
- DirectionNo Data
- Added On12 Oct 2025
Property Overview
Seize the chance to own this stunning, renovated three-bedroom semi-detached home in the highly desirable John Darling School area! This solid home is packed with features, including a spacious kitchen with a built-in dishwasher and microwave, a porcelain-tiled dinette, and a breakfast bar for four perfect for weekend brunch. Relax in the welcoming living room, complete with a cozy gas fireplace, natural light, and gorgeous cherry hardwood floors. Enjoy a large, private deck off the kitchen, which overlooks a fenced yard with mature trees ideal for hosting BBQs this season! The finished basement offers even more living space with a comfortable recreation room, pot lights, and a second bathroom. With an incredible list of recent upgrades (including a new roof and fridge in 2023; new flooring in 2024; and a new kitchen, deck, doors, and more in 2025), this value-packed home truly checks every box. Conveniently located near Forest Heights High School, the community center, pool, library, parks, and all the best shopping and dining. Don't wait schedule your private viewing today! (id:51532)
Tags
| Property Summary |
|---|
| Building |
|---|
| Land |
|---|
| Level | Rooms | Dimensions |
|---|---|---|
| Basement | Recreational, Games room | 4.8 m x 3.5 m |
| Bathroom | 2 m x 1.35 m | |
| Laundry room | 2.7 m x 2.45 m | |
| Main level | Living room | 4.93 m x 3.66 m |
| Kitchen | 2.87 m x 2.67 m | |
| Dining room | 2.87 m x 2.44 m | |
| Upper Level | Primary Bedroom | 4.32 m x 3 m |
| Bedroom | 3.96 m x 2.51 m | |
| Bedroom 2 | 3.35 m x 2.44 m | |
| Bathroom | 2.1 m x 1.5 m |
| Features | |||||
|---|---|---|---|---|---|
| Gazebo | No Garage | Water Heater | |||
| Water softener | Water meter | Dishwasher | |||
| Dryer | Microwave | Oven | |||
| Washer | Refrigerator | Central air conditioning | |||
| Ventilation system | Fireplace(s) | ||||




















































