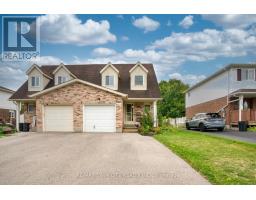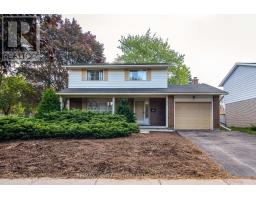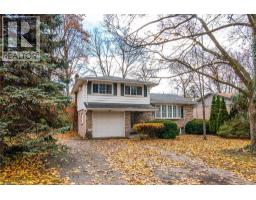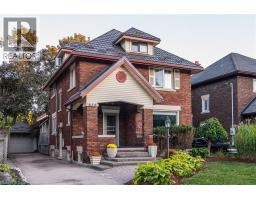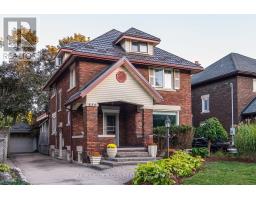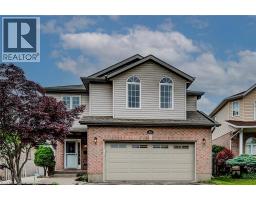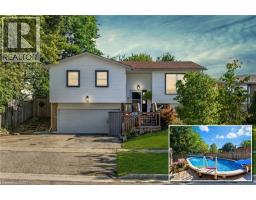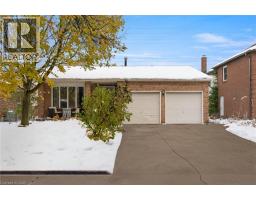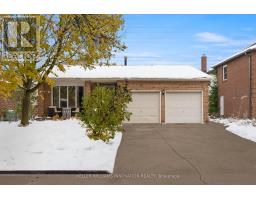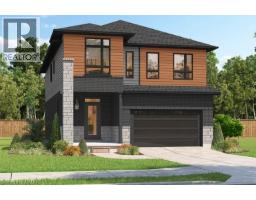135 EASTFOREST Trail 338 - Beechwood Forest/Highland W., Kitchener, Ontario, CA
Address: 135 EASTFOREST Trail, Kitchener, Ontario
Summary Report Property
- MKT ID40772599
- Building TypeHouse
- Property TypeSingle Family
- StatusBuy
- Added7 weeks ago
- Bedrooms4
- Bathrooms3
- Area1712 sq. ft.
- DirectionNo Data
- Added On25 Sep 2025
Property Overview
Opportunity is knocking—don’t miss it! Step into the housing market with this fantastic, move-in ready 3-bedroom, 3-bathroom, carpet-free, semi-detached home in a highly desirable, family-friendly neighbourhood! Perfectly positioned right across from a children’s park and backing onto a serene forested greenbelt, this home offers the best of both worlds—community and privacy. Inside, you’ll find a bright eat-in kitchen with a walkout to a large, fenced backyard featuring a deck and covered gazebo—ideal for family gatherings and summer BBQs. Three spacious bedrooms and three bathrooms mean plenty of room to grow, while the single-car garage and double-wide driveway provide ample parking and storage. Imagine daily walks, kids playing just across the street, and peaceful evenings in your own private backyard oasis. Plus, you’re just minutes away from shopping, schools, restaurants, and public transit! Don’t wait—this Cape Cod charmer is ready for you to call home! (id:51532)
Tags
| Property Summary |
|---|
| Building |
|---|
| Land |
|---|
| Level | Rooms | Dimensions |
|---|---|---|
| Second level | 4pc Bathroom | 9'6'' x 13'3'' |
| Primary Bedroom | 9'9'' x 19'4'' | |
| Bedroom | 9'9'' x 12'3'' | |
| Bedroom | 9'6'' x 8'2'' | |
| Basement | Laundry room | 8'1'' x 16'2'' |
| 3pc Bathroom | 7'10'' x 4'11'' | |
| Bedroom | 19'3'' x 18'7'' | |
| Main level | 2pc Bathroom | 4'8'' x 4'7'' |
| Kitchen | 11'6'' x 11'3'' | |
| Dining room | 8'2'' x 9'8'' | |
| Living room | 11'1'' x 13'7'' |
| Features | |||||
|---|---|---|---|---|---|
| Southern exposure | Backs on greenbelt | Gazebo | |||
| Sump Pump | Automatic Garage Door Opener | Attached Garage | |||
| Dishwasher | Dryer | Refrigerator | |||
| Stove | Water softener | Washer | |||
| Hood Fan | Garage door opener | Central air conditioning | |||














































