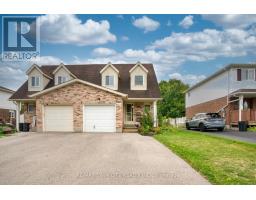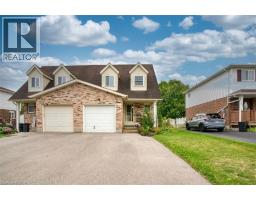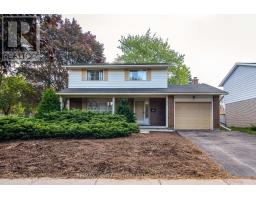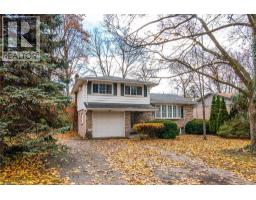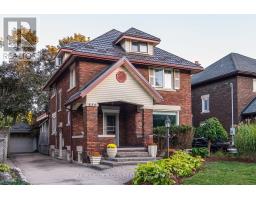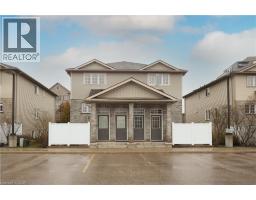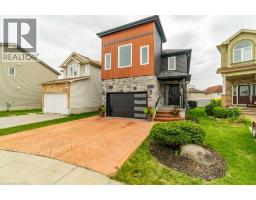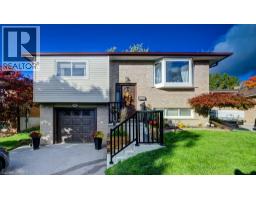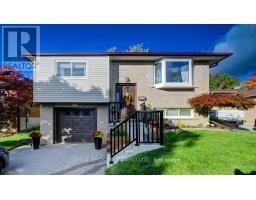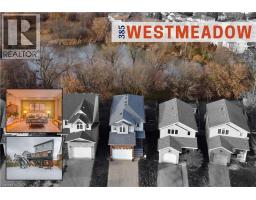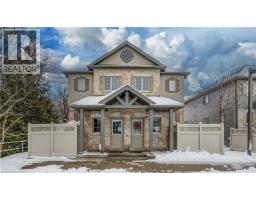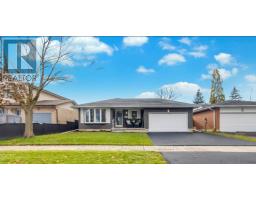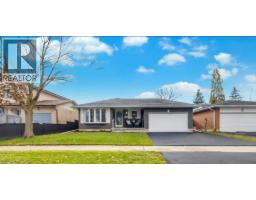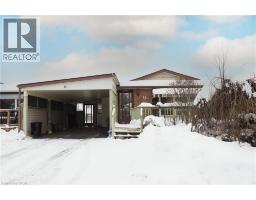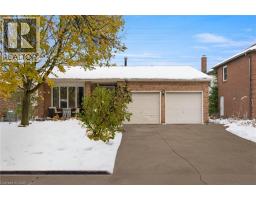839 QUEENS Boulevard 325 - Forest Hill, Kitchener, Ontario, CA
Address: 839 QUEENS Boulevard, Kitchener, Ontario
Summary Report Property
- MKT ID40787642
- Building TypeHouse
- Property TypeSingle Family
- StatusBuy
- Added8 weeks ago
- Bedrooms3
- Bathrooms2
- Area2402 sq. ft.
- DirectionNo Data
- Added On15 Nov 2025
Property Overview
Welcome to this gorgeous character-filled 2-storey home located on the prestigious, majestic and tree-lined Queens Boulevard. Perfectly blending historic charm with modern updates, this home is truly move-in ready. Main Floor Highlights: Spacious foyer leading into an open-concept living & dining room with newer engineered hardwood flooring Bright kitchen with raised panel oak cabinets and a built-in gas cooktop. Cozy main floor family room featuring a gas fireplace, 2-piece bathroom, large newer window, and a walkout to the deck & private fenced backyard with a tranquil pond Second Floor: Three comfortable bedrooms, Nicely appointed 4-piece bathroom with a glassed-in shower,Walkout access to a large flat rooftop area — ideal for a future sun deck or garden. Finished Loft Retreat: Exquisite loft bedroom with a gas fireplace and charming Juliet balcony — perfect for a private escape or playground for kids. Additional Features: Newer stylish metal roof.Updated wiring throughout. Family room addition with board & batten exterior Basement includes a laundry area plus an additional bright room with a wardrobe ideal as an office or den, cold room for preserves. Single car garage.This is a move-in-and-relax home with additional possibilities to make it your own. Located on one of Kitchener's most sought-after boulevards, this property combines timeless charm with thoughtful updates — an opportunity not to be missed! This is a Hospital Quiet zones with all sirens off. (id:51532)
Tags
| Property Summary |
|---|
| Building |
|---|
| Land |
|---|
| Level | Rooms | Dimensions |
|---|---|---|
| Second level | Primary Bedroom | 12'2'' x 10'11'' |
| Bedroom | 12'2'' x 10'11'' | |
| Bedroom | 12'2'' x 10'4'' | |
| 3pc Bathroom | 9'8'' x 7'4'' | |
| Basement | Utility room | 10'9'' x 10'8'' |
| Storage | 7'4'' x 6'6'' | |
| Storage | 10'0'' x 7'7'' | |
| Laundry room | 9'9'' x 9'8'' | |
| Den | 14'5'' x 10'7'' | |
| Main level | Living room | 14'8'' x 11'5'' |
| Kitchen | 13'7'' x 10'4'' | |
| Family room | 18'9'' x 15'8'' | |
| Foyer | 7'10'' x 7'2'' | |
| Dining room | 11'7'' x 11'5'' | |
| 4pc Bathroom | 13'5'' x 4'11'' |
| Features | |||||
|---|---|---|---|---|---|
| Gazebo | Sump Pump | Private Yard | |||
| Detached Garage | Dryer | Refrigerator | |||
| Water meter | Water softener | Washer | |||
| Gas stove(s) | Central air conditioning | ||||




















































