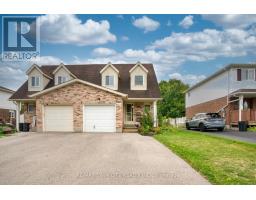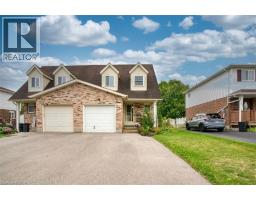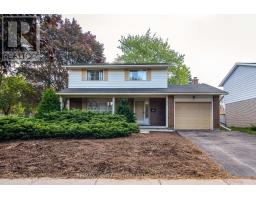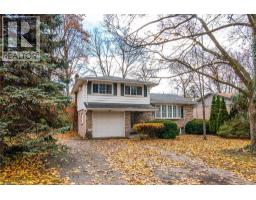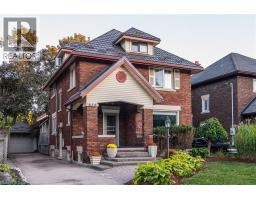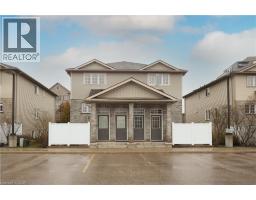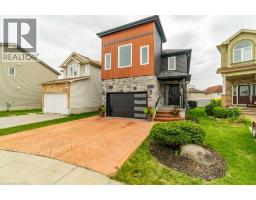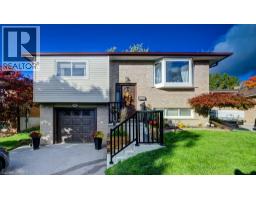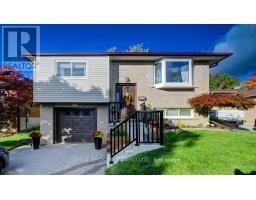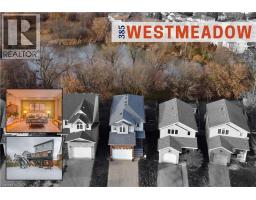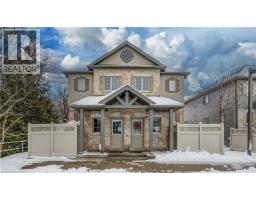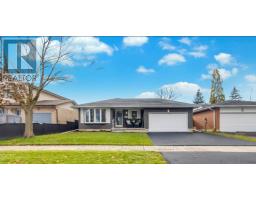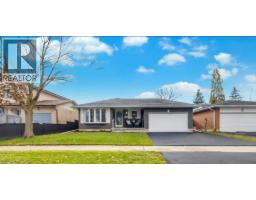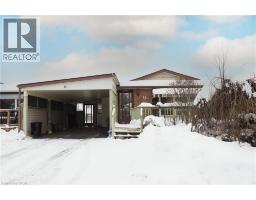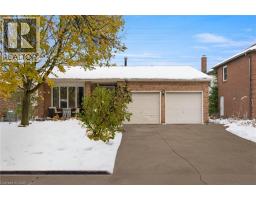839 QUEENS BOULEVARD, Kitchener, Ontario, CA
Address: 839 QUEENS BOULEVARD, Kitchener, Ontario
Summary Report Property
- MKT IDX12550326
- Building TypeHouse
- Property TypeSingle Family
- StatusBuy
- Added8 weeks ago
- Bedrooms3
- Bathrooms2
- Area2000 sq. ft.
- DirectionNo Data
- Added On17 Nov 2025
Property Overview
Welcome to this gorgeous character-filled 2-storey home located on the prestigious, majestic and tree-lined Queens Boulevard. Perfectly blending historic charm with modern updates, this home is truly move-in ready. Main Floor Highlights: Spacious foyer leading into an open-concept living & dining room with newer engineered hardwood flooring Bright kitchen with raised panel oak cabinets and a built-in gas cooktop. Cozy main floor family room featuring a gas fireplace, 2-piece bathroom, large newer window, and a walkout to the deck & private fenced backyard with a tranquil pond Second Floor: Three comfortable bedrooms, Nicely appointed 4-piece bathroom with a glassed-in shower,Walkout access to a large flat rooftop area - ideal for a future sun deck or garden. Finished Loft Retreat: Exquisite loft bedroom with a gas fireplace and charming Juliet balcony - perfect for a private escape or playground for kids. Additional Features: Newer stylish metal roof.Updated wiring throughout. Family room addition with board & batten exterior Basement includes a laundry area plus an additional bright room with a wardrobe ideal as an office or den, cold room for preserves. Single car garage.This is a move-in-and-relax home with additional possibilities to make it your own. Located on one of Kitchener's most sought-after boulevards, this property combines timeless charm with thoughtful updates - an opportunity not to be missed! This is a Hospital Quiet zones with all sirens off. (id:51532)
Tags
| Property Summary |
|---|
| Building |
|---|
| Land |
|---|
| Features | |||||
|---|---|---|---|---|---|
| Sump Pump | Detached Garage | Garage | |||
| Range | Oven - Built-In | Water Heater | |||
| Water meter | Water softener | Dryer | |||
| Stove | Washer | Refrigerator | |||
| Separate entrance | Central air conditioning | Fireplace(s) | |||
























