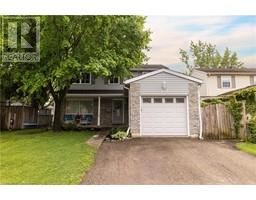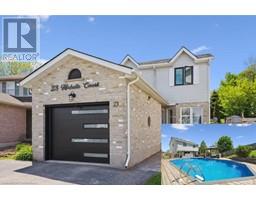27 SUGAR MAPLE Street 337 - Forest Heights, Kitchener, Ontario, CA
Address: 27 SUGAR MAPLE Street, Kitchener, Ontario
Summary Report Property
- MKT ID40740871
- Building TypeHouse
- Property TypeSingle Family
- StatusBuy
- Added2 weeks ago
- Bedrooms3
- Bathrooms2
- Area1613 sq. ft.
- DirectionNo Data
- Added On14 Jun 2025
Property Overview
Backing Onto a Park, in One of Kitchener’s Most Desired, Family-Friendly Neighbourhoods! This charming 3-bedroom home plus office/den, sits on a rare, oversized lot that backs directly onto a serene park, offering the ultimate in privacy, green space, and curb appeal. Tucked away on a quiet street yet just minutes from top-rated schools, shopping, restaurants, Highway access, and The Boardwalk District, this location truly has it all. Step outside to enjoy the large deck with awning—perfect for sunny afternoon BBQs and evening relaxation under the mature trees. The fully fenced backyard offers a safe haven for kids and pets to roam freely, while the extra-wide concrete driveway comfortably fits three vehicles plus a single garage. Inside, the flexible layout features potential for an in-law suite, ideal for multi-generational living or savvy investors. With its blend of space, style, and location, this home is perfect for first-time buyers, downsizers, or those looking to expand their real estate portfolio. Don't miss your chance to own a home that combines natural beauty, unbeatable convenience, and endless potential. Book your private showing today! Note: Some images have been digitally enhanced or virtually staged. (id:51532)
Tags
| Property Summary |
|---|
| Building |
|---|
| Land |
|---|
| Level | Rooms | Dimensions |
|---|---|---|
| Lower level | Recreation room | 20'11'' x 12'7'' |
| Laundry room | 14'1'' x 7'3'' | |
| 2pc Bathroom | Measurements not available | |
| Utility room | Measurements not available | |
| Den | 10'10'' x 11'2'' | |
| Main level | Bedroom | 12'2'' x 9'2'' |
| Bedroom | 8'8'' x 9'4'' | |
| Primary Bedroom | 12'2'' x 15'5'' | |
| 4pc Bathroom | Measurements not available | |
| Eat in kitchen | 13'1'' x 13'10'' | |
| Living room | 15'1'' x 17'1'' |
| Features | |||||
|---|---|---|---|---|---|
| Backs on greenbelt | Conservation/green belt | Private Yard | |||
| Attached Garage | Dishwasher | Dryer | |||
| Refrigerator | Stove | Washer | |||
| Microwave Built-in | Central air conditioning | ||||













































