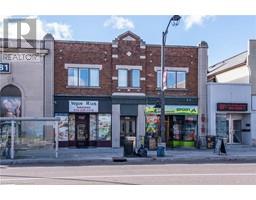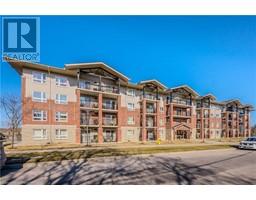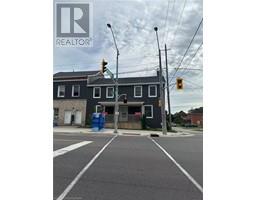150 WATER Street N Unit# 705 20 - City Core/Wellington, Cambridge, Ontario, CA
Address: 150 WATER Street N Unit# 705, Cambridge, Ontario
Summary Report Property
- MKT ID40710230
- Building TypeApartment
- Property TypeSingle Family
- StatusBuy
- Added2 days ago
- Bedrooms2
- Bathrooms1
- Area640 sq. ft.
- DirectionNo Data
- Added On02 Apr 2025
Property Overview
You will love the view overlooking the river and historic downtown Galt. Welcome to THE GRAND at 150 Water St, N in Cambridge. Fabulous one bedroom plus den open concept TURN KEY SUITE, 640 sq ft plus a 75 sq ft balcony. A picture from every window, kitchen breakfast bar, ,granite counter top stainless appliances, generous size bedroom plus a den perfect for home office, dining room or extra room for company. Separate laundry and storage room. Fantastic modern building offering all the amenities of home. Secured underground parking, fitness room, guest suite, party room with access to the wonderful outdoor space ideal for summer BBQ'S and chilling on the terrace patio with a view of all the natural surroundings. Handy access to the riverfront trails, shopping, restaurants, Gas Light district and 401 commuter's. Reasonable fees with heat and parking included. Get your start in the market NOW call your Agent to view today (id:51532)
Tags
| Property Summary |
|---|
| Building |
|---|
| Land |
|---|
| Level | Rooms | Dimensions |
|---|---|---|
| Main level | 4pc Bathroom | Measurements not available |
| Kitchen | 9'2'' x 7'9'' | |
| Den | 8'0'' x 8'0'' | |
| Primary Bedroom | 11'2'' x 10'0'' | |
| Living room | 17'3'' x 10'0'' |
| Features | |||||
|---|---|---|---|---|---|
| Balcony | Automatic Garage Door Opener | Underground | |||
| Covered | Dishwasher | Dryer | |||
| Refrigerator | Water softener | Washer | |||
| Microwave Built-in | Window Coverings | Garage door opener | |||
| Central air conditioning | Exercise Centre | Guest Suite | |||
| Party Room | |||||

























































