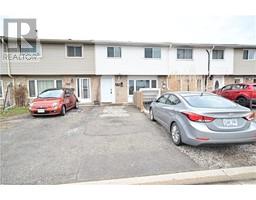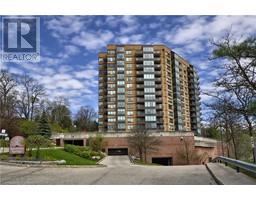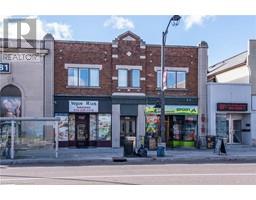290 EQUESTRIAN WAY Way Unit# 57 45 - Briardean/River Flats/Beaverdale, Cambridge, Ontario, CA
Address: 290 EQUESTRIAN WAY Way Unit# 57, Cambridge, Ontario
Summary Report Property
- MKT ID40698202
- Building TypeRow / Townhouse
- Property TypeSingle Family
- StatusBuy
- Added9 weeks ago
- Bedrooms3
- Bathrooms4
- Area1550 sq. ft.
- DirectionNo Data
- Added On13 Feb 2025
Property Overview
This stunning end-unit townhome ,less then 2 year old ,with a ravine lot offers the perfect combination of luxury and privacy. Featuring 3 beautiful bedrooms and 4 bathrooms, this home has hardwood flooring on all levels and an elegant modern design . With separate living and dining rooms, there’s ample space for relaxation and entertainment. The main floor area, which can be used as a private retreat or a man cave, provides extra privacy and direct access to the backyard, creating a peaceful escape. On the second floor, you'll find a spacious upgraded kitchen and another living room with a walkout deck, perfect for enjoying your morning coffee while soaking in nature. The third floor features a luxurious primary bedroom with an ensuite , plus two additional bright bedrooms with huge windows that bring in natural sunlight all day .Upstairs Laundry and a second 4-piece bathroom completes this level for added convenience. Located in a prime location just 4 minutes from Highway 401.Conveniently located close to schools, parks, shopping, restaurants, and all essential amenities. This home is a rare find—don’t miss your chance to make it yours! (id:51532)
Tags
| Property Summary |
|---|
| Building |
|---|
| Land |
|---|
| Level | Rooms | Dimensions |
|---|---|---|
| Second level | 2pc Bathroom | 6'5'' x 5'5'' |
| Living room | 12'10'' x 17'3'' | |
| Kitchen | 14'11'' x 12'6'' | |
| Dining room | 11'2'' x 12'6'' | |
| Third level | 4pc Bathroom | 8'7'' x 4'11'' |
| Bedroom | 9'10'' x 8'1'' | |
| Bedroom | 9'10'' x 8'1'' | |
| Full bathroom | 10'4'' x 4'10'' | |
| Primary Bedroom | 12'1'' x 10'9'' | |
| Main level | Foyer | 6' x 6' |
| 2pc Bathroom | 5'10'' x 5'1'' | |
| Den | 12'5'' x 9'7'' |
| Features | |||||
|---|---|---|---|---|---|
| Balcony | Sump Pump | Automatic Garage Door Opener | |||
| Attached Garage | Dishwasher | Dryer | |||
| Refrigerator | Water softener | Washer | |||
| Range - Gas | Hood Fan | Window Coverings | |||
| Central air conditioning | |||||













































