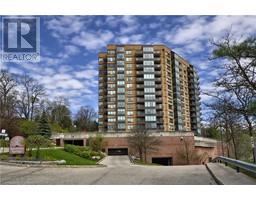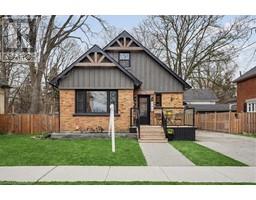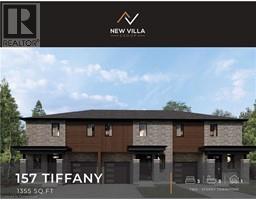237 KING Street W Unit# 603 52 - Preston North, Cambridge, Ontario, CA
Address: 237 KING Street W Unit# 603, Cambridge, Ontario
Summary Report Property
- MKT ID40710567
- Building TypeApartment
- Property TypeSingle Family
- StatusBuy
- Added3 weeks ago
- Bedrooms2
- Bathrooms2
- Area1069 sq. ft.
- DirectionNo Data
- Added On15 Apr 2025
Property Overview
Say hello to Unit 603 at the Kressview Springs—a modernized 2-bedroom, 2-bathroom condo steps to Downtown Preston. Freshly painted, this condo features a fully redone kitchen (late 2024), stainless steel appliances, farmhouse sink and plenty of storage. Enjoy low maintenance carpet-free living with new flooring also installed in late 2024 and the ease of in-suite laundry. The primary bedroom offers comfortable layout with an accessible ensuite bathroom. The large second bedroom provides options for use including a home office, hobby room or a guest space. Your private balcony overlooking Riverside Park allows you to enjoy the unobstructed views of Cambridge. Living at Kressview Springs also means access to amenities such as an indoor pool, exercise room, sauna, games/party room and more. Located along the Grand River and surrounded by nature, you'll enjoy walking paths and parks, as well easy access to shopping, and Highway 401 making commuting a breeze. (id:51532)
Tags
| Property Summary |
|---|
| Building |
|---|
| Land |
|---|
| Level | Rooms | Dimensions |
|---|---|---|
| Main level | Living room | 18'4'' x 10'3'' |
| Kitchen | 15'5'' x 8'10'' | |
| Dining room | 4'11'' x 8'5'' | |
| Primary Bedroom | 14'3'' x 11'1'' | |
| 3pc Bathroom | 7'4'' x 7'4'' | |
| Bedroom | 9'11'' x 18'1'' | |
| 4pc Bathroom | 4'11'' x 7'10'' |
| Features | |||||
|---|---|---|---|---|---|
| Balcony | No Pet Home | Underground | |||
| Covered | Dishwasher | Dryer | |||
| Refrigerator | Stove | Washer | |||
| Microwave Built-in | Window Coverings | Central air conditioning | |||
| Exercise Centre | Party Room | ||||














































