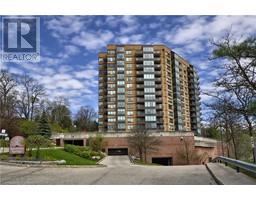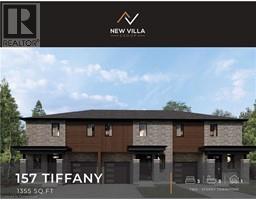245 DOVER Street S 53 - Preston South, Cambridge, Ontario, CA
Address: 245 DOVER Street S, Cambridge, Ontario
Summary Report Property
- MKT ID40719132
- Building TypeHouse
- Property TypeSingle Family
- StatusBuy
- Added14 hours ago
- Bedrooms3
- Bathrooms3
- Area2145 sq. ft.
- DirectionNo Data
- Added On06 May 2025
Property Overview
Prepare to fall in love with this exquisitely renovated 2+1 bedroom, 2.5 bath character home, located in charming South Preston, steps from shops, restaurants and trails. Renos in the last 5 years include a/c, roof, soffits, fascia, eaves, wood siding, gutter guards, front deck, exterior doors, concrete driveway with parking for 5+ cars. A stunning new kitchen with island, quartz counters, gas stove, pot filler and all the bells and whistles. 2 Luxurious bathrooms and flooring throughout. Reno’s in the last year: new dishwasher, electrical panel, lower level family room with 3rd bedroom and new 2 piece bath, upgraded attic insulation, extensive landscaping in the large mature yard, including fencing. Note: Gas BBQ hook up & hot tub hook up. Nothing to do but move in and enjoy the lifestyle this lovely neighbourhood provides. (id:51532)
Tags
| Property Summary |
|---|
| Building |
|---|
| Land |
|---|
| Level | Rooms | Dimensions |
|---|---|---|
| Second level | Primary Bedroom | 12'10'' x 11'2'' |
| Bedroom | 11'1'' x 11'2'' | |
| 3pc Bathroom | Measurements not available | |
| Basement | Recreation room | 21'10'' x 15'0'' |
| Bedroom | 11'2'' x 6'9'' | |
| 2pc Bathroom | Measurements not available | |
| Laundry room | 13'7'' x 11'10'' | |
| Main level | Foyer | Measurements not available |
| Living room | 16'5'' x 12'5'' | |
| Dining room | 11'3'' x 10'11'' | |
| Kitchen | 23'1'' x 10'9'' | |
| 4pc Bathroom | Measurements not available |
| Features | |||||
|---|---|---|---|---|---|
| Southern exposure | Water softener | Central air conditioning | |||


























































