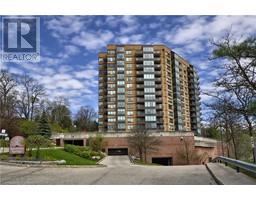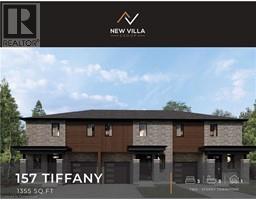281 ERB Street 51 - Langs Farm/Eagle Valley, Cambridge, Ontario, CA
Address: 281 ERB Street, Cambridge, Ontario
Summary Report Property
- MKT ID40716138
- Building TypeHouse
- Property TypeSingle Family
- StatusBuy
- Added3 weeks ago
- Bedrooms3
- Bathrooms2
- Area1050 sq. ft.
- DirectionNo Data
- Added On16 Apr 2025
Property Overview
Welcome Home 281 Erb Street! Nestled in a family-friendly neighbourhood in Preston, this charming raised bungalow is the perfect place to create lasting memories. With three bedrooms and two bathrooms, this home offers the comfort and functionality that families desire. Step into the bright and airy living room, where the large windows fill this space with natural light, creating a warm and inviting atmosphere. The heart of the home—the renovated kitchen (2019) with modern finishes and ample space for cooking and gathering. This home has been well maintained with numerous updates completed, ensuring peace of mind for years to come. From thoughtful modern touches to well-executed upgrades, everything has been designed with your family’s comfort in mind. Outside, your private oasis awaits! The inground pool promises endless summer fun, perfect for kids and entertaining friends. The separate entrance to the basement offers flexibility, whether you’re looking for extra living space, a home office, or an in-law suite. Located close to schools, parks, and amenities, this home combines convenience with community. If you’re looking for a place where your family can grow, this beautiful raised bungalow in Preston is the one you’ve been waiting for! (id:51532)
Tags
| Property Summary |
|---|
| Building |
|---|
| Land |
|---|
| Level | Rooms | Dimensions |
|---|---|---|
| Basement | Laundry room | 11'4'' x 11'11'' |
| 3pc Bathroom | Measurements not available | |
| Family room | 11'3'' x 22'10'' | |
| Main level | Kitchen | 11'5'' x 11'7'' |
| Living room | 17'6'' x 12'4'' | |
| 4pc Bathroom | Measurements not available | |
| Bedroom | 9'9'' x 11'3'' | |
| Bedroom | 11'5'' x 10'8'' | |
| Primary Bedroom | 11'5'' x 12'2'' |
| Features | |||||
|---|---|---|---|---|---|
| Southern exposure | Paved driveway | Gazebo | |||
| Attached Garage | Dishwasher | Dryer | |||
| Microwave | Refrigerator | Stove | |||
| Water softener | Washer | Window Coverings | |||
| Central air conditioning | |||||
















































