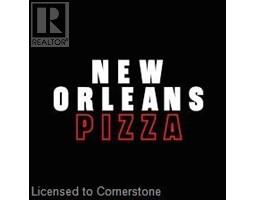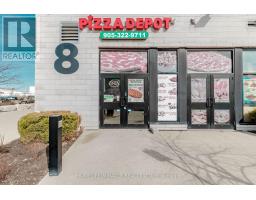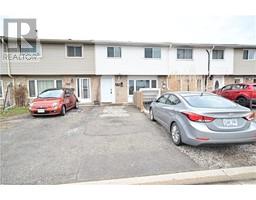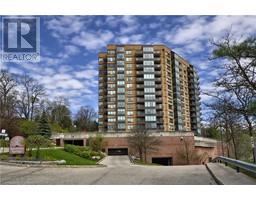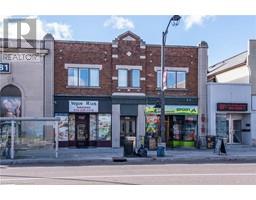19 RIDGE Road Unit# 29 45 - Briardean/River Flats/Beaverdale, Cambridge, Ontario, CA
Address: 19 RIDGE Road Unit# 29, Cambridge, Ontario
3 Beds3 Baths1496 sqftStatus: Buy Views : 874
Price
$699,999
Summary Report Property
- MKT ID40720000
- Building TypeRow / Townhouse
- Property TypeSingle Family
- StatusBuy
- Added2 days ago
- Bedrooms3
- Bathrooms3
- Area1496 sq. ft.
- DirectionNo Data
- Added On22 Apr 2025
Property Overview
Excellent Townhouse in Cambridge, ON. Features 3 bedroom, 2.5 bath, total 2 car parking and more. The desirable floor plan offers an abundance of natural light with large windows and neutral finishes. The open concept design features a functional kitchen, including a large island with a breakfast bar, that overlooks a perfectly arranged great room. The great room provides a comfortable space for relaxing and/or entertaining. The primary suite is located on the second level and boasts a walk-in closet and a 3 piece ensuite. Two further bedrooms with closets, a large 3 piece common bathroom. The unspoiled basement offers great space and has laundry room. (id:51532)
Tags
| Property Summary |
|---|
Property Type
Single Family
Building Type
Row / Townhouse
Storeys
2
Square Footage
1496 sqft
Subdivision Name
45 - Briardean/River Flats/Beaverdale
Title
Freehold
Land Size
under 1/2 acre
Parking Type
Attached Garage
| Building |
|---|
Bedrooms
Above Grade
3
Bathrooms
Total
3
Partial
1
Interior Features
Appliances Included
Dishwasher, Dryer, Refrigerator, Stove, Washer, Hood Fan
Basement Type
Full (Unfinished)
Building Features
Style
Attached
Architecture Style
2 Level
Square Footage
1496 sqft
Heating & Cooling
Cooling
Central air conditioning
Heating Type
Forced air
Utilities
Utility Sewer
Municipal sewage system
Water
Municipal water
Exterior Features
Exterior Finish
Brick Veneer, Vinyl siding
Neighbourhood Features
Community Features
Quiet Area, Community Centre
Amenities Nearby
Hospital, Place of Worship, Playground
Maintenance or Condo Information
Maintenance Fees
$127.38 Monthly
Parking
Parking Type
Attached Garage
Total Parking Spaces
2
| Land |
|---|
Other Property Information
Zoning Description
RM4
| Level | Rooms | Dimensions |
|---|---|---|
| Second level | 3pc Bathroom | Measurements not available |
| 3pc Bathroom | Measurements not available | |
| Bedroom | 9'11'' x 10'11'' | |
| Bedroom | 11'7'' x 10'0'' | |
| Primary Bedroom | 13'9'' x 11'4'' | |
| Basement | Laundry room | Measurements not available |
| Main level | 2pc Bathroom | Measurements not available |
| Dining room | 10'0'' x 11'0'' | |
| Kitchen | 9'0'' x 13'8'' | |
| Great room | 11'6'' x 13'8'' |
| Features | |||||
|---|---|---|---|---|---|
| Attached Garage | Dishwasher | Dryer | |||
| Refrigerator | Stove | Washer | |||
| Hood Fan | Central air conditioning | ||||














































