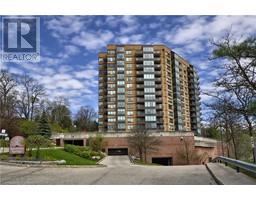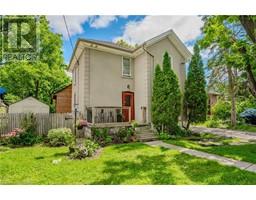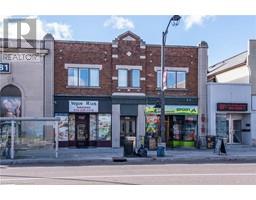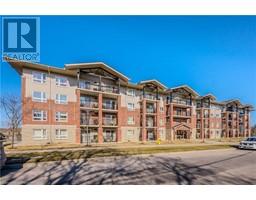740 ROSE Street 53 - Preston South, Cambridge, Ontario, CA
Address: 740 ROSE Street, Cambridge, Ontario
Summary Report Property
- MKT ID40710303
- Building TypeHouse
- Property TypeSingle Family
- StatusBuy
- Added4 days ago
- Bedrooms2
- Bathrooms2
- Area1900 sq. ft.
- DirectionNo Data
- Added On08 Apr 2025
Property Overview
Location...Location...Location. Well kept bungalow located in a highly sought after neighbourhood in South Preston. Main floor features a large living room with fireplace, eat-in kitchen with white cabinetry, stainless steel appliances and movable island. There is a 4 season sunroom with gas stove, now being used as a home office/ dining room. Its a great flex space, the previous owner used it as a main floor family room. Original hardwood floors under the carpet in living room and bedroom. Attached garage with inside entry, garage door opener, its insulated and has hydro (230 amp plug). The basement features a 3rd bedroom, 3 piece bathroom (combined with laundry), small office area and a L-shaped rec room with gas stove. The backyard is fabulous, its huge and very private. Fully fenced and features a stone patio area, insulated workshop 12 X 12 X 14 with hydro and a 10 X 10 garden shed. Lots of updates: furnace 2012, roof shingles 2016,vinyl windows almost throughout, extra insulation in attic area, leaf gutter system and hydro is breakers. Water softener and water heater are both owned. The location is amazing! Its quiet and only a block or two from Preston High School, St. Joseph School, parks and beautiful walking trails along the river. Handy to shopping, restaurants, churches and Hwy 401. (id:51532)
Tags
| Property Summary |
|---|
| Building |
|---|
| Land |
|---|
| Level | Rooms | Dimensions |
|---|---|---|
| Basement | 3pc Bathroom | Measurements not available |
| Recreation room | 9'11'' x 26'7'' | |
| Main level | 4pc Bathroom | Measurements not available |
| Sunroom | 11'3'' x 15'1'' | |
| Kitchen | 12'5'' x 11'11'' | |
| Living room | 16'7'' x 13'11'' | |
| Bedroom | 9'2'' x 11'6'' | |
| Bedroom | 10'10'' x 10'5'' |
| Features | |||||
|---|---|---|---|---|---|
| Attached Garage | Central Vacuum | Dishwasher | |||
| Dryer | Refrigerator | Stove | |||
| Water softener | Washer | Central air conditioning | |||































































