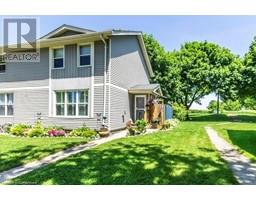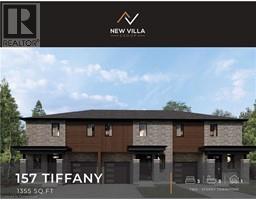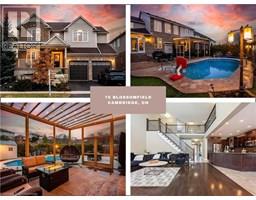16-20 GEORGE Street 10 - Victoria, Cambridge, Ontario, CA
Address: 16-20 GEORGE Street, Cambridge, Ontario
Summary Report Property
- MKT ID40697832
- Building TypeApartment
- Property TypeSingle Family
- StatusBuy
- Added17 weeks ago
- Bedrooms2
- Bathrooms1
- Area800 sq. ft.
- DirectionNo Data
- Added On25 Feb 2025
Property Overview
BEST LOCATION IN CAMBRIDGE !!! Welcome to the Georgie boutique condo with only 36 units, perfect for those who wish to experience DOWNTOWN living in a small boutique setting. Experience the perfect blend of modern luxury and historic charm in this 800 sq.ft. one-bedroom plus den unit, located in the heart of downtown Galt, Cambridge. This fourth-floor residence offers spacious Living area with 9-foot ceilings adorned with ample pot lighting, floor to ceiling windows which create a bright and airy ambiance. Enjoy your private balcony and access to a rooftop patio, perfect for relaxation and entertaining where you can enjoy a morning coffee or evening glass of wine looking over Queens Square or the tree lined streets of West Galt. Each unit includes a dedicated, covered, parking space for your vehicle. The Georgie pays homage to its surroundings with architectural detailing that complements the beautiful historical buildings of downtown Galt. Step outside and immerse yourself in a vibrant community filled with charming boutiques, diverse restaurants, theatre, the scenic Grand River, the lively Gaslight District and much more. Secure this exceptional opportunity with only a 5% deposit until closing in mid-2026. Embrace a lifestyle where modern comforts meet historic elegance. Act quickly while the builder is offering $5000 in free upgrades. We also have a selection of larger units available as well. Reach out to us for more information. (id:51532)
Tags
| Property Summary |
|---|
| Building |
|---|
| Land |
|---|
| Level | Rooms | Dimensions |
|---|---|---|
| Main level | Living room | 17'5'' x 10'3'' |
| Kitchen | 13'7'' x 9'0'' | |
| Den | 13'5'' x 9'9'' | |
| 4pc Bathroom | 8'8'' x 5'2'' | |
| Primary Bedroom | 11'11'' x 8'10'' |
| Features | |||||
|---|---|---|---|---|---|
| Balcony | Automatic Garage Door Opener | Underground | |||
| Visitor Parking | Dishwasher | Dryer | |||
| Refrigerator | Stove | Washer | |||
| Central air conditioning | |||||




























