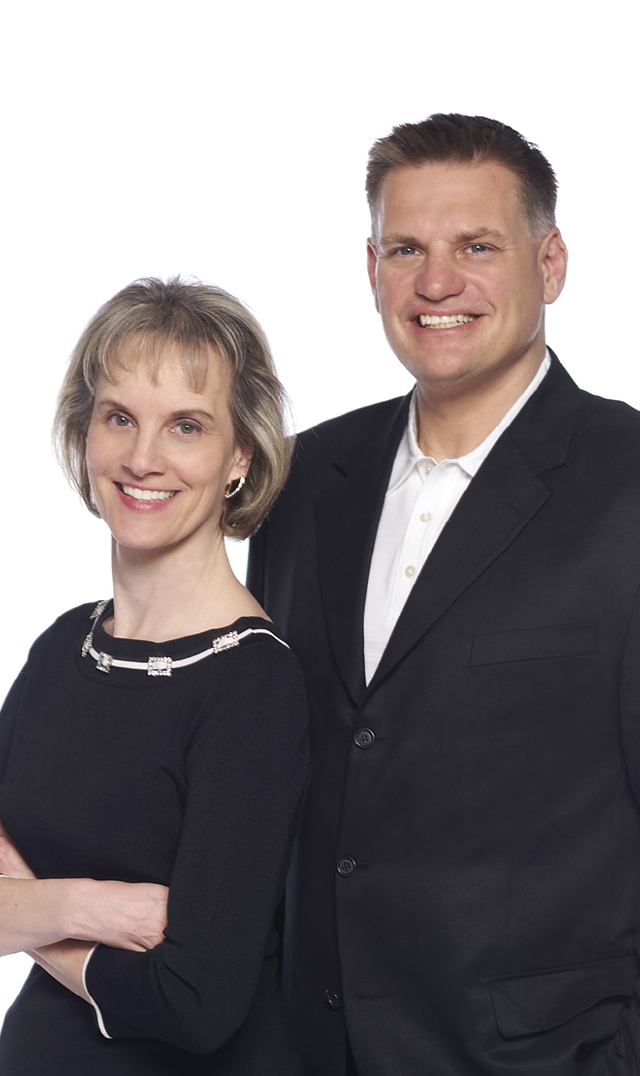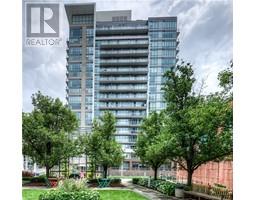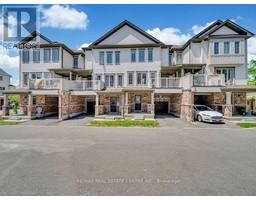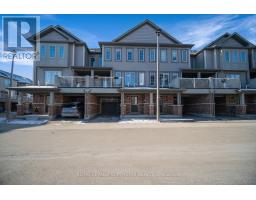1820 BRIARWOOD Drive 50 - Langs Farm/Hilborn Park, Cambridge, Ontario, CA
Address: 1820 BRIARWOOD Drive, Cambridge, Ontario
Summary Report Property
- MKT ID40666443
- Building TypeHouse
- Property TypeSingle Family
- StatusBuy
- Added1 weeks ago
- Bedrooms3
- Bathrooms2
- Area2233 sq. ft.
- DirectionNo Data
- Added On08 Jan 2025
Property Overview
This home sits on nearly 1/4-acre large pie shaped lot! The park like setting with its attractive curb appeal home is in a quiet, highly sought after central Cambridge location. There is hardwood flooring, extensive crown moldings, a large eat-in kitchen at the back of the home overlooking the gorgeous mature lot, a side door leading to a concrete patio, a large family gathering dining room/living room combo, granite counter tops in the bathrooms, and 3 spacious upper bedrooms. The basement is also fully finished featuring a gas fireplace, a large recreation room and a home office. You cannot beat this location which is close to all amenities, near the Cambridge Mall and other shopping, walking distance down the street to Dumfries conservation area with ample trails, close proximity to excellent schools, and convenient access to highway 401. Open House Sunday January 12 from 2-4pm. (id:51532)
Tags
| Property Summary |
|---|
| Building |
|---|
| Land |
|---|
| Level | Rooms | Dimensions |
|---|---|---|
| Second level | 4pc Bathroom | 11'4'' x 8'1'' |
| Bedroom | 9'5'' x 10'7'' | |
| Bedroom | 11'4'' x 15'6'' | |
| Primary Bedroom | 18'8'' x 11'6'' | |
| Basement | Storage | 13'3'' x 4'0'' |
| Laundry room | 5'0'' x 7'0'' | |
| Utility room | 12'0'' x 13'4'' | |
| Office | 10'8'' x 9'0'' | |
| Recreation room | 10'8'' x 28'1'' | |
| Main level | 2pc Bathroom | 3'1'' x 7'9'' |
| Breakfast | 6'4'' x 7'10'' | |
| Kitchen | 13'10'' x 7'10'' | |
| Dining room | 9'6'' x 10'0'' | |
| Living room | 13'0'' x 14'2'' |
| Features | |||||
|---|---|---|---|---|---|
| Attached Garage | Central air conditioning | ||||



























































