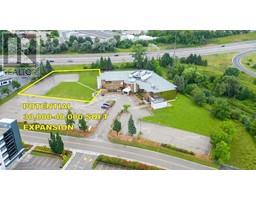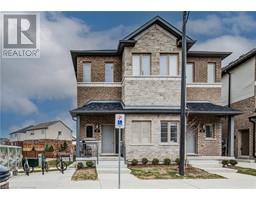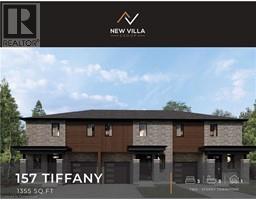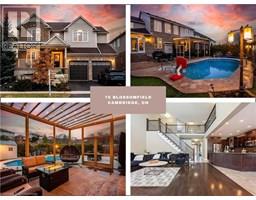183 GARTH MASSEY Drive 33 - Clemens Mills/Saginaw, Cambridge, Ontario, CA
Address: 183 GARTH MASSEY Drive, Cambridge, Ontario
Summary Report Property
- MKT ID40714393
- Building TypeHouse
- Property TypeSingle Family
- StatusBuy
- Added11 weeks ago
- Bedrooms3
- Bathrooms2
- Area1707 sq. ft.
- DirectionNo Data
- Added On08 Apr 2025
Property Overview
DETACHED 2-STOREY HOME LOCATED 2 MINUTES TO HWY 401 AND FINISHED TOP-TO-BOTTOM! Welcome to 183 Garth Massey Dr located in North Galt. This bright 2 storey detached home features 3-bedrooms, 1.5-bathrooms and offers 1,700 sqft of finished living space. Located in a highly sought-after area, this home is just moments away from highways, shopping, schools, and scenic trails. Step inside to find a spacious and carpet-free main level, featuring an open layout that maximizes natural light throughout. The inviting living room flows seamlessly into the dining space, creating the perfect environment for both relaxation and entertaining. The kitchen includes a fridge, stove and dishwasher and overlooks the living room. Sliding doors off the dining room lead you to the rear patio with a fully fenced yard—ideal for enjoying outdoor activities, gardening, or hosting gatherings with friends and family. The finished basement adds even more living space, perfect for a home office, media room, or play area. Upstairs, you’ll find three generously sized bedrooms, including a primary bedroom with a shared 4 pc bathroom. This home is ready to move in and make your own, offering convenience, comfort, and a fantastic location. Don’t miss your chance to call this one your new home! (id:51532)
Tags
| Property Summary |
|---|
| Building |
|---|
| Land |
|---|
| Level | Rooms | Dimensions |
|---|---|---|
| Second level | Primary Bedroom | 15'10'' x 14'1'' |
| Bedroom | 11'7'' x 11'7'' | |
| Bedroom | 10'7'' x 11'7'' | |
| 4pc Bathroom | Measurements not available | |
| Basement | Utility room | 7'10'' x 4'8'' |
| Recreation room | 18'10'' x 14'3'' | |
| Laundry room | 6'4'' x 19'10'' | |
| Main level | Living room | 18'2'' x 15'6'' |
| Kitchen | 8'0'' x 7'6'' | |
| Dining room | 8'3'' x 7'5'' | |
| 2pc Bathroom | Measurements not available |
| Features | |||||
|---|---|---|---|---|---|
| Attached Garage | Dishwasher | Dryer | |||
| Refrigerator | Stove | Water softener | |||
| Washer | Central air conditioning | ||||





























































