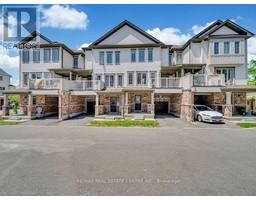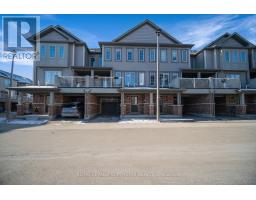210 GLAMIS Road Unit# 54 31 - Northview, Cambridge, Ontario, CA
Address: 210 GLAMIS Road Unit# 54, Cambridge, Ontario
Summary Report Property
- MKT ID40685463
- Building TypeRow / Townhouse
- Property TypeSingle Family
- StatusBuy
- Added2 weeks ago
- Bedrooms3
- Bathrooms2
- Area1458 sq. ft.
- DirectionNo Data
- Added On17 Dec 2024
Property Overview
Welcome to 54-210 Glamis Road, Cambridge! This bright and spacious end-unit townhouse offers 3 bedrooms, 2 bathrooms, and 2 living spaces, freshly painted with vinyl flooring throughout. The open-concept main floor is beautifully lit with pot lights and features a brand-new kitchen with quartz countertops, ample storage, and a stainless steel double-door fridge, alongside a sunny dining area and a cozy living space with backyard access. Upstairs, you’ll find 3 generous bedrooms and an upgraded 4-piece bathroom. The fully finished basement adds versatility with a second living area, 2-piece powder room, laundry, and bonus space for a potential second kitchen or storage. Conveniently located near shopping, schools, Shades Mill Conservation Area, and more, this home is a must-see! Book your showing today ! (id:51532)
Tags
| Property Summary |
|---|
| Building |
|---|
| Land |
|---|
| Level | Rooms | Dimensions |
|---|---|---|
| Second level | Primary Bedroom | 8'9'' x 13'11'' |
| Bedroom | 7'6'' x 10'1'' | |
| Bedroom | 8'9'' x 13'8'' | |
| 4pc Bathroom | 6'4'' x 6'4'' | |
| Basement | Utility room | 9'0'' x 8'11'' |
| Recreation room | 15'2'' x 18'3'' | |
| Laundry room | 8'5'' x 8'7'' | |
| 2pc Bathroom | 4'8'' x 3'11'' | |
| Main level | Living room | 15'5'' x 10'7'' |
| Kitchen | 8'7'' x 7'11'' | |
| Dining room | 9'3'' x 8'0'' |
| Features | |||||
|---|---|---|---|---|---|
| Visitor Parking | Dishwasher | Dryer | |||
| Refrigerator | Stove | Washer | |||
| Central air conditioning | |||||
































































