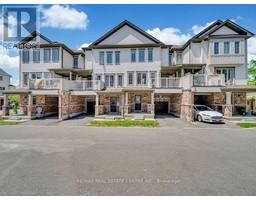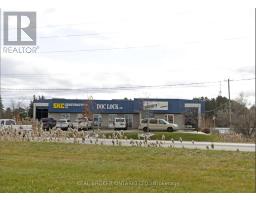220 SALISBURY Avenue Unit# 6 13 - Salisbury/Southgate, Cambridge, Ontario, CA
Address: 220 SALISBURY Avenue Unit# 6, Cambridge, Ontario
Summary Report Property
- MKT ID40679552
- Building TypeRow / Townhouse
- Property TypeSingle Family
- StatusBuy
- Added4 days ago
- Bedrooms3
- Bathrooms2
- Area2102 sq. ft.
- DirectionNo Data
- Added On19 Dec 2024
Property Overview
Sassy, chic, and absolutely stunning—this spacious 3-bedroom townhome in West Galt is the epitome of modern living. Impeccably finished from top to bottom, no expense has been spared. Nestled against lush greenspace featuring plenty of wildlife, this sun-soaked unit offers a brand-new, custom-designed kitchen with ample counter space, sleek cabinetry, and top-of-the-line stainless steel appliances. The entire home boasts professionally installed flooring, highlighted by exquisite stairs and railings that elevate the space. Both bathrooms have been beautifully updated, with the main bathroom featuring a luxurious, oversized walk-in shower. And if that's not enough, just wait until you step outside—did I mention .. this gem backs right onto tranquil greenspace. Don't miss your chance to see it in person! Join us at this weekend’s open house and see first hand why this home is perfect for those who prefer a low-maintenance lifestyle—no mowing required. Plus, enter our Christmas draw while you're here. We can't wait to see you! (id:51532)
Tags
| Property Summary |
|---|
| Building |
|---|
| Land |
|---|
| Level | Rooms | Dimensions |
|---|---|---|
| Second level | Kitchen | 9'9'' x 9'6'' |
| Dining room | 11'5'' x 6'7'' | |
| Living room | 18'3'' x 11'2'' | |
| Third level | Bedroom | 8'0'' x 11'11'' |
| Lower level | Laundry room | Measurements not available |
| Recreation room | 17'3'' x 18'2'' | |
| Main level | 2pc Bathroom | Measurements not available |
| Upper Level | 3pc Bathroom | Measurements not available |
| Bedroom | 9'10'' x 10'11'' | |
| Primary Bedroom | 15'10'' x 13'2'' |
| Features | |||||
|---|---|---|---|---|---|
| Conservation/green belt | Paved driveway | Dishwasher | |||
| Dryer | Refrigerator | Stove | |||
| Water softener | Washer | Central air conditioning | |||
























































