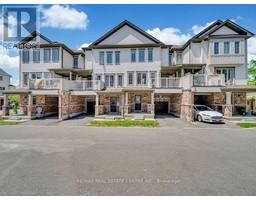259 ANNE Street 52 - Preston North, Cambridge, Ontario, CA
Address: 259 ANNE Street, Cambridge, Ontario
Summary Report Property
- MKT ID40690185
- Building TypeHouse
- Property TypeSingle Family
- StatusBuy
- Added19 hours ago
- Bedrooms4
- Bathrooms4
- Area2484 sq. ft.
- DirectionNo Data
- Added On10 Feb 2025
Property Overview
Expect the unexpected when you enter this home! A fabulous two storey walkout addition showcases a custom kitchen and greatroom that will serve as the hub of the home. Perfect for living and entertaining - the great room offers a spacious setting for your sectional - this room has built ins and is open to the kitchen that boasts built in appliances, granite island and breakfast bar. The main floor also has a separate dining area large enough to host the entire family and guests. The primary bedroom has a 4pc spa like ensuite and this floor also has two more bedrooms and main bath. The walkout level has a fourth bedroom, a 3pc bath, familyroom/media room, and a games room and bar area that walks out to the party yard. An inground heated pool and cabana make this a place you'll want to spend a lot of time at! This level also has a 2pc bath that conveniently has a walkout to the patio/pool area. The home is a walkout with the rear boasting windows that let the natural light in and also offers great pool side views. No summer home needed with the resort-like yard for the family and friends to enjoy. Bring on the summer! (id:51532)
Tags
| Property Summary |
|---|
| Building |
|---|
| Land |
|---|
| Level | Rooms | Dimensions |
|---|---|---|
| Lower level | 2pc Bathroom | Measurements not available |
| 3pc Bathroom | Measurements not available | |
| Games room | 29'10'' x 13'8'' | |
| Family room | 16'0'' x 14'8'' | |
| Bedroom | 9'3'' x 8'10'' | |
| Main level | 4pc Bathroom | Measurements not available |
| Bedroom | 10'4'' x 8'2'' | |
| Bedroom | 10'3'' x 9'1'' | |
| Full bathroom | Measurements not available | |
| Primary Bedroom | 14'0'' x 12'3'' | |
| Great room | 21'8'' x 13'11'' | |
| Eat in kitchen | 19'6'' x 9'2'' | |
| Dining room | 15'1'' x 9'11'' |
| Features | |||||
|---|---|---|---|---|---|
| Paved driveway | Automatic Garage Door Opener | Attached Garage | |||
| Dishwasher | Dryer | Oven - Built-In | |||
| Refrigerator | Water softener | Washer | |||
| Microwave Built-in | Garage door opener | Central air conditioning | |||





















































